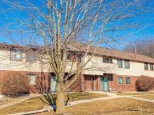Property Description for 7414 Whitacre Rd 4, Madison, WI 53717
Showings begin Saturday April 23 on this 2 bed, 1.5 bath West Madison condo featuring lots of natural light and beautiful updates! Open living room with private balcony overlooking green space. Kitchen includes white appliances, large island, and new tile backsplash. Primary bed boasts half bath ensuite and 2nd bedroom has small walk-out balcony. Addt'l features include in-unit laundry, 1-car attached garage, and a large personal storage area. Great location close to downtown Middleton and Greenway Station. Condo fee includes heat, water/sewer, parking, lawn care, snow removal, and maintenance. Don't miss this incredible condo!
- Finished Square Feet: 1,113
- Finished Above Ground Square Feet: 1,113
- Waterfront:
- Building: Whitacre Arms
- County: Dane
- Elementary School: Crestwood
- Middle School: Jefferson
- High School: Memorial
- Property Type: Condominiums
- Estimated Age: 1978
- Parking: 1 car Garage, Attached, Opener inc
- Condo Fee: $325
- Basement: None
- Style: End Unit, Garden (apartment style)
- MLS #: 1932167
- Taxes: $2,763
- Master Bedroom: 14x11
- Bedroom #2: 13x10
- Kitchen: 11x9
- Living/Grt Rm: 17x13
- Laundry:
Similar Properties
There are currently no similar properties for sale in this area. But, you can expand your search options using the button below.



































