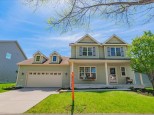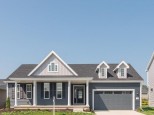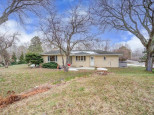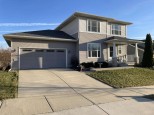Property Description for 734 Mclean Drive, Madison, WI 53718
Absolutely immaculate 3 bedroom craftsman home in popular Grandview Commons! Very well-appointed interior with premium features including 9 foot ceilings, oversized trim, 3-panel doors and more! Main level has open kitchen with quartz countertops and hearth room with gas fireplace, formal dining and den with walkout to screened porch. Main level laundry/mud room. All bedrooms upstairs including primary bedroom suite with walk-in closet and private full bath with jetted tub and double vanity. Unfinished lower level stubbed for future bath. 2+ car garage with separate attached workshop with built-ins. Great location just steps from multiple parks, coffee shop, and Metro Market. Expect to be impressed. Move-in ready!
- Finished Square Feet: 2,285
- Finished Above Ground Square Feet: 2,285
- Waterfront:
- Building Type: 2 story
- Subdivision: Grandview Commons
- County: Dane
- Lot Acres: 0.14
- Elementary School: Elvehjem
- Middle School: Sennett
- High School: Lafollette
- Property Type: Single Family
- Estimated Age: 2007
- Garage: 2 car, Alley Entrance, Attached, Opener inc.
- Basement: Full, Poured Concrete Foundation, Radon Mitigation System, Stubbed for Bathroom, Sump Pump
- Style: Prairie/Craftsman
- MLS #: 1964125
- Taxes: $7,742
- Master Bedroom: 16x13
- Bedroom #2: 13x12
- Bedroom #3: 11x11
- Family Room: 12x11
- Kitchen: 14x12
- Living/Grt Rm: 16x16
- Dining Room: 18x13
- ScreendPch: 11x10
- Laundry: 8x6
- Dining Area: 13x10







































































