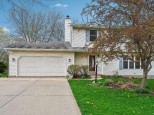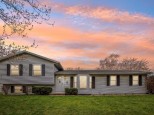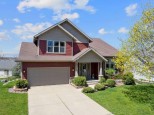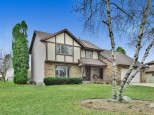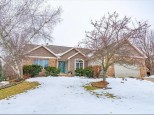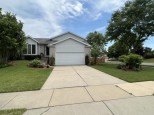Property Description for 7318 Heather Glen Dr, Madison, WI 53719
Welcome to this spacious Ranch home across from Glacier Ridge Park and easy access to the beautiful Ice Age Trail. The main floor offers 3 bedrooms including the primary suite w/ WIC and ensuite w/ jetted tub, a 2nd full bathroom, vaulted ceilings in the living room and kitchen, convenient ML laundry, and a brand new Trex deck leading to the lovely backyard. The LL offers 2 more large bedrooms, a spacious rec room, and full bath. The open concept and tall ceilings create a bright and inviting space. This friendly neighborhood is located within walking distance to shopping, local restaurants, several parks, a dog park, the elementary school and the Verona public library. The Ice Age Trail connects to the Military Ridge Trail where you can jog or bike for miles and miles w/ gorgeous views.
- Finished Square Feet: 2,818
- Finished Above Ground Square Feet: 1,585
- Waterfront:
- Building Type: 1 story
- Subdivision: The Crossing
- County: Dane
- Lot Acres: 0.26
- Elementary School: Chavez
- Middle School: Toki
- High School: Memorial
- Property Type: Single Family
- Estimated Age: 2004
- Garage: 2 car, Attached, Opener inc.
- Basement: Full, Full Size Windows/Exposed, Poured Concrete Foundation, Radon Mitigation System, Sump Pump, Total finished
- Style: Ranch
- MLS #: 1935862
- Taxes: $7,032
- Master Bedroom: 18x16
- Bedroom #2: 12x12
- Bedroom #3: 12x11
- Bedroom #4: 14x13
- Bedroom #5: 14x13
- Family Room: 31x25
- Kitchen: 12x10
- Living/Grt Rm: 18x15
- Laundry: 11x5
- Dining Area: 13x11
















































































