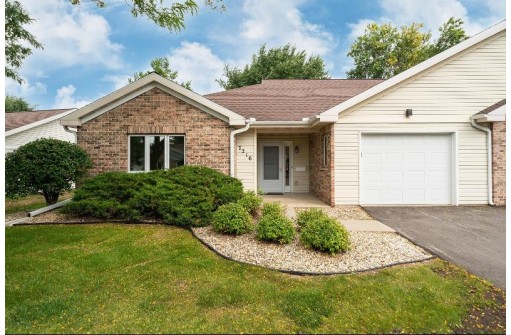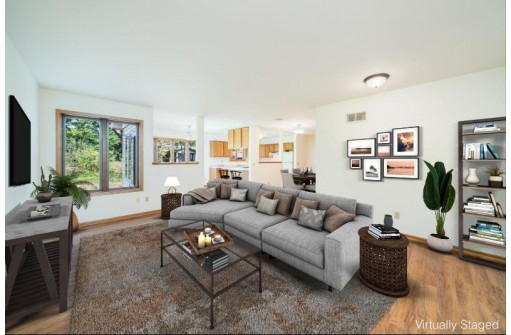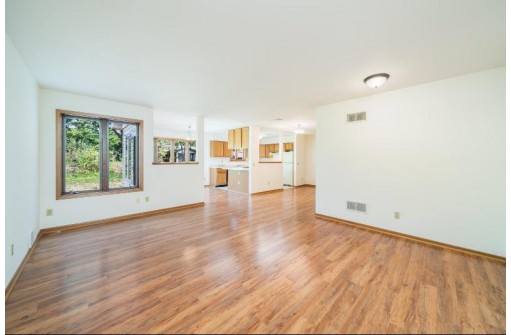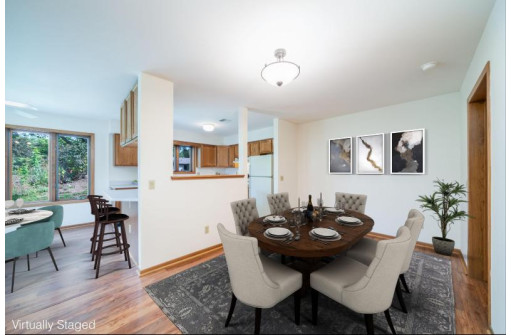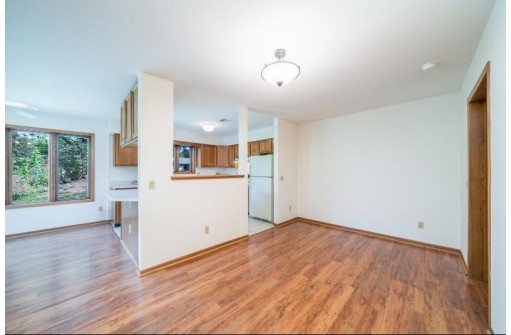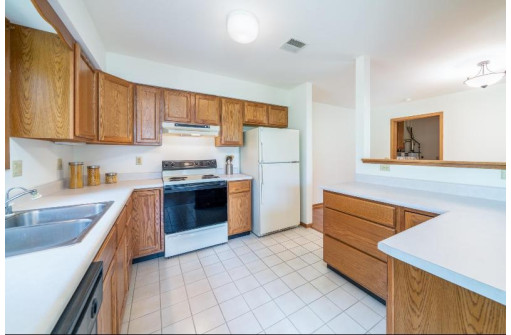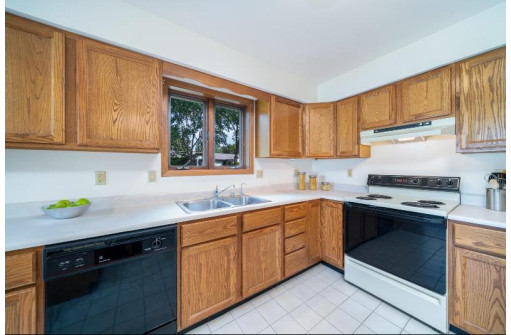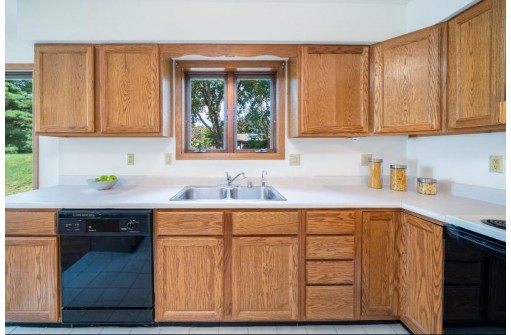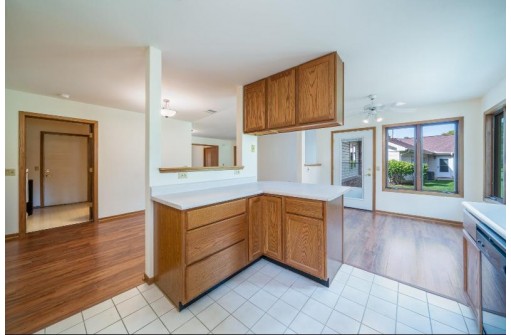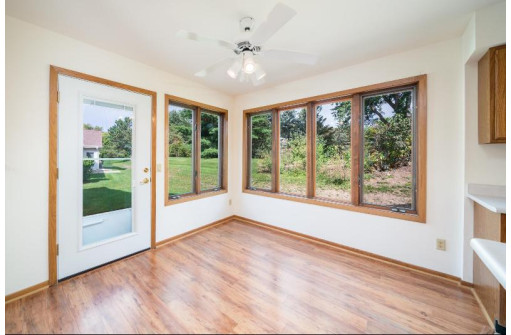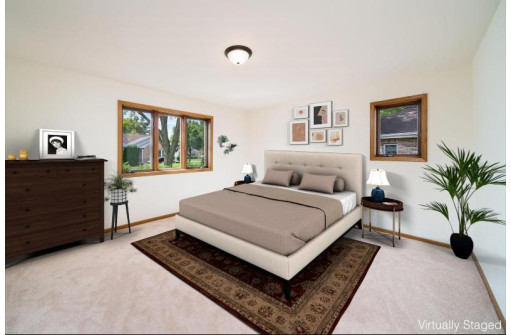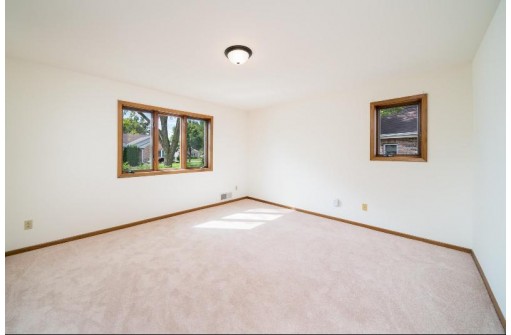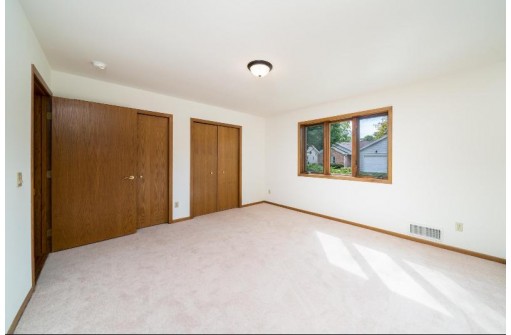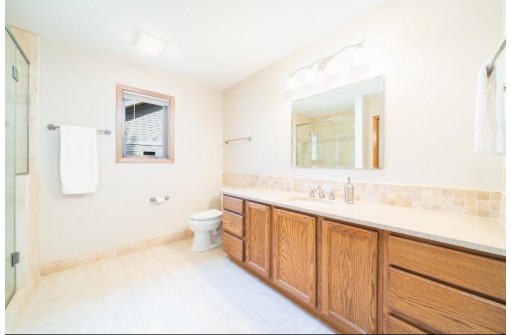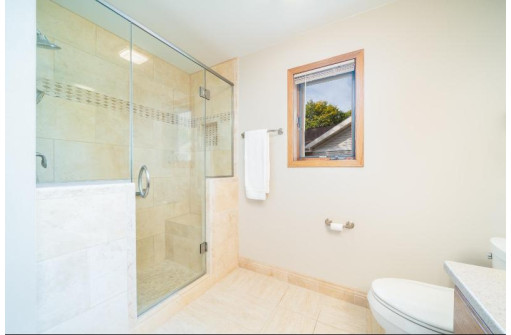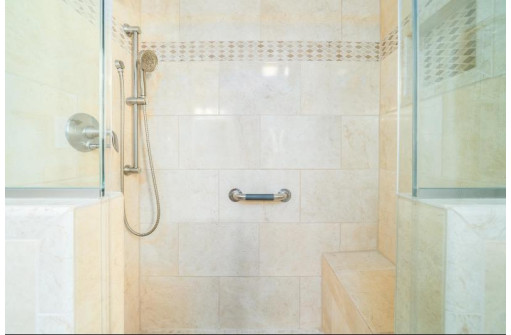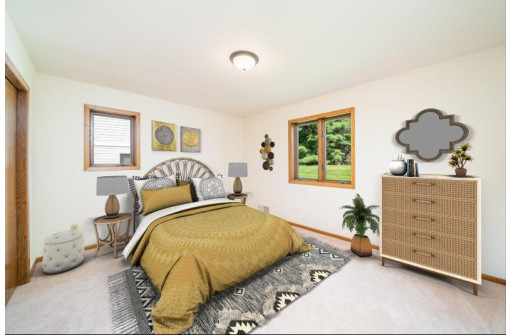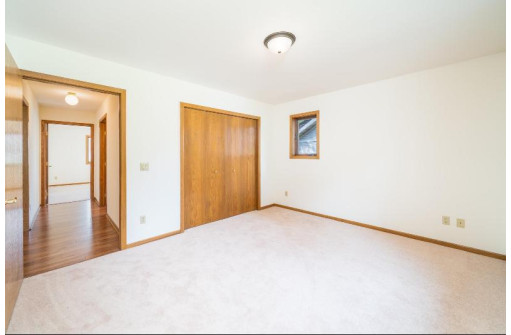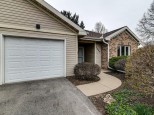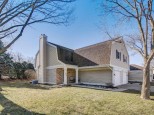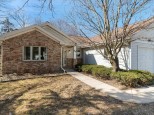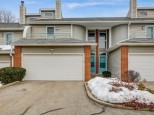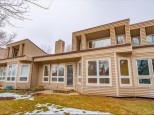Property Description for 7216 Saukdale Dr, Madison, WI 53717
One-floor living with tons of space! Enjoy new flooring and paint in this beautiful ranch condo with a functional floor plan! The private entry and foyer with hall closet leads to a spacious living room and adjacent dining room. Peaceful views from the kitchen and wall of windows in the sunroom, which opens to a patio just steps from walking trails. Two ample-sized bedrooms with large closets and easy access to the full bathroom featuring a large walk-in shower and vanity. Laundry room and half bathroom are located near the garage entry and dining room and there's also a new furnace! Situated in a private loop with minimal traffic, Saukdale Condos offer exercise facilities, a clubhouse, and gazebo. Close to parks, trails, shopping, restaurants, bus routes, and west side amenities!
- Finished Square Feet: 1,439
- Finished Above Ground Square Feet: 1,439
- Waterfront:
- Building: Saukdale
- County: Dane
- Elementary School: Stephens
- Middle School: Jefferson
- High School: Memorial
- Property Type: Condominiums
- Estimated Age: 1993
- Parking: 1 car Garage, Attached, Opener inc
- Condo Fee: $395
- Basement: None
- Style: 1/2 Duplex, Ranch
- MLS #: 1944165
- Taxes: $4,642
- Master Bedroom: 14x13
- Bedroom #2: 14x11
- Kitchen: 11x9
- Living/Grt Rm: 18x13
- Dining Room: 13x9
- Sun Room: 9X9
- Laundry:
