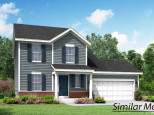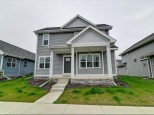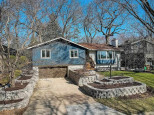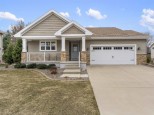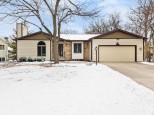Property Description for 721 Glenway Street, Madison, WI 53711
Bring that pumpkin spice latte to check out this trendy ranch right in time for fall. Perfect floor plan with sprawling wood floors, newer kitchen, roof, and windows. Finished lower level has work out area and second hang out spot/rec room. Fully fenced back yard includes a nice size deck and lots of shade with towering trees. In the heart of Dungeon Monroe convenient to downtown, bus line, bike path, parks, Arboretum, Lake Wingra and more.
- Finished Square Feet: 2,099
- Finished Above Ground Square Feet: 1,397
- Waterfront:
- Building Type: 1 story
- Subdivision: Dungeon Monroe
- County: Dane
- Lot Acres: 0.17
- Elementary School: Thoreau
- Middle School: Cherokee
- High School: West
- Property Type: Single Family
- Estimated Age: 1957
- Garage: 1 car, Detached, Opener inc.
- Basement: Full, Partially finished, Poured Concrete Foundation
- Style: Ranch
- MLS #: 1963125
- Taxes: $9,222
- Master Bedroom: 12x11
- Bedroom #2: 12x11
- Bedroom #3: 11x11
- Kitchen: 12x10
- Living/Grt Rm: 17x12
- Mud Room: 11x7
- DenOffice: 11x9
- Laundry:
- Dining Area: 12x7
- Rec Room: 23x13






















































































