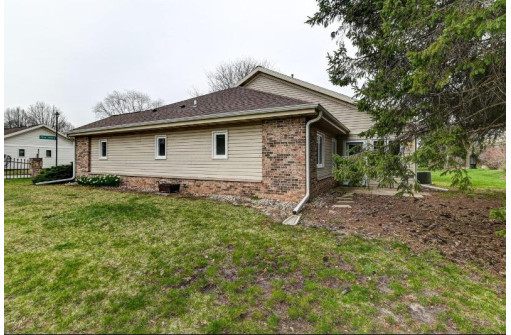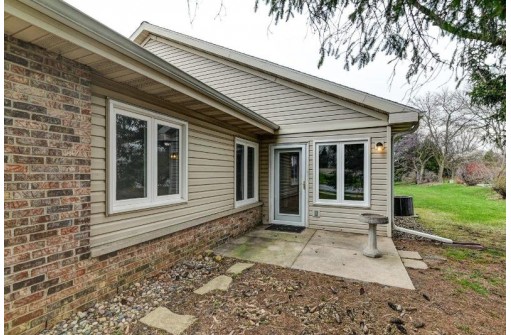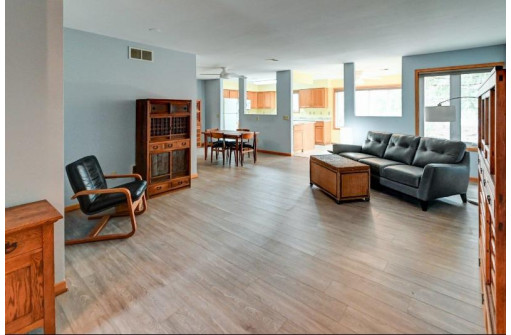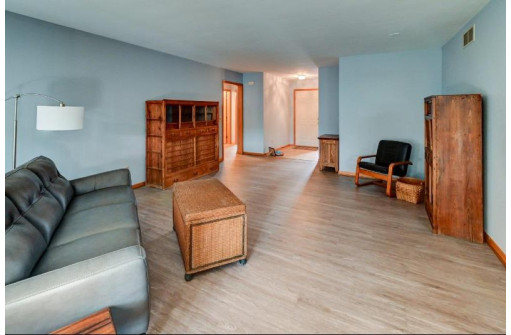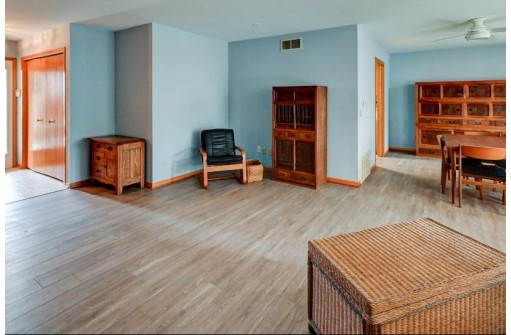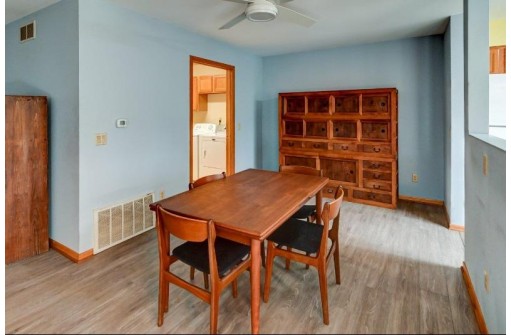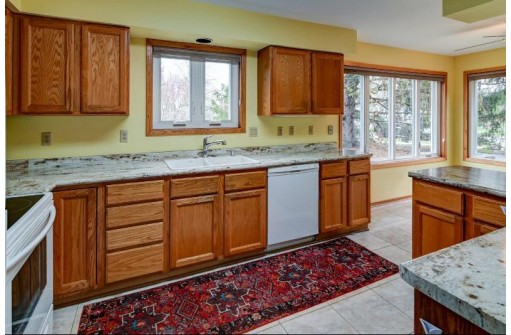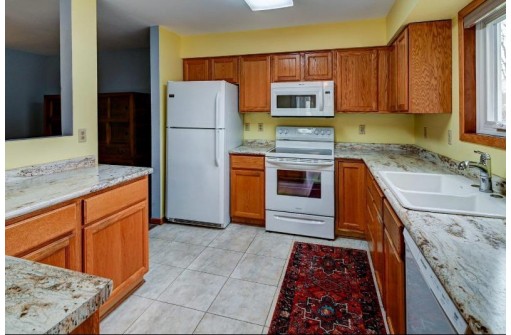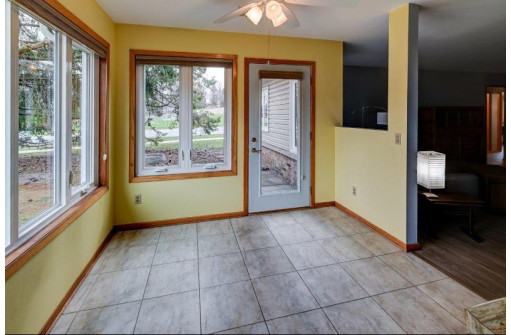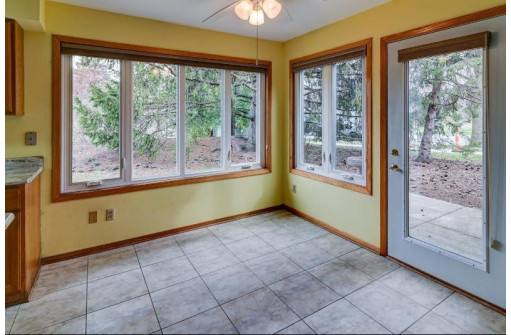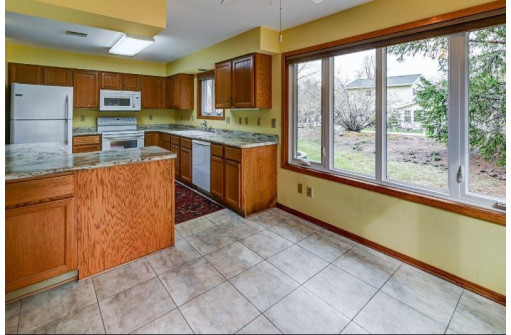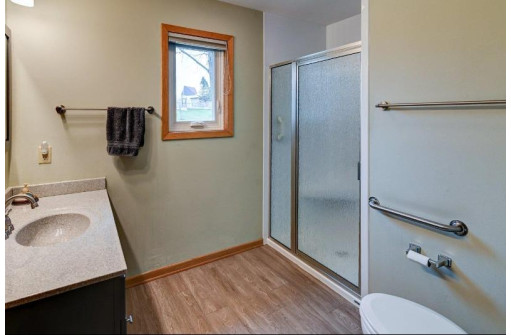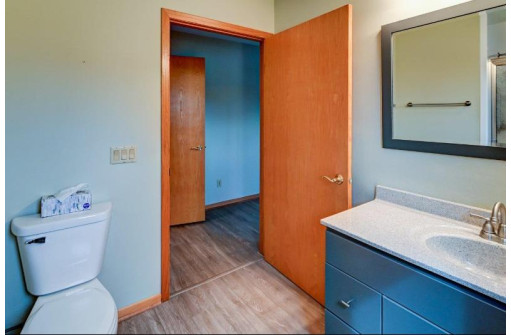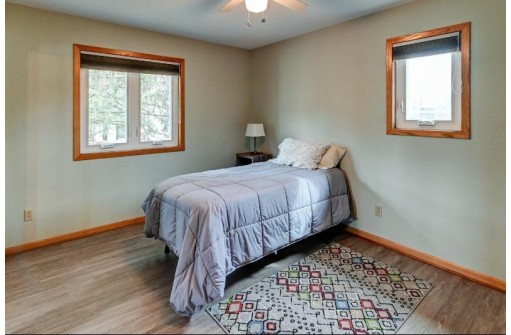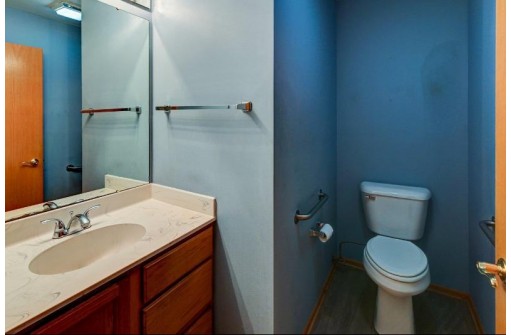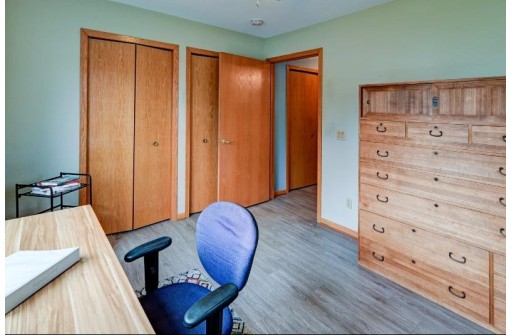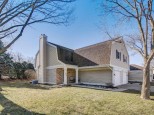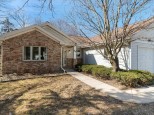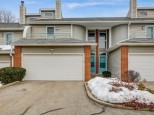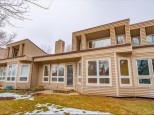Property Description for 7202 Saukdale Drive, Madison, WI 53717
Showings start Friday, April 12th at 4:00 on this amazing one level condo! With newer LVP flooring throughout most of the home, there is a cohesiveness that welcomes you inside. The spacious living and dining areas flow naturally into the sunny eat-in kitchen that boasts a ton of countertop space. Enjoy nature from your kitchen table or just off the backdoor patio. Both bedrooms are spacious with two windows in each and the primary suite bathroom was updated just a few years ago with a new vanity, lighting, mirror and shower. Laundry room with a large closet leads to the attached 1 car garage. This location cannot beat - close to restaurants, shopping, the library and more!
- Finished Square Feet: 1,363
- Finished Above Ground Square Feet: 1,363
- Waterfront:
- Building: Saukdale Condominiums
- County: Dane
- Elementary School: Stephens
- Middle School: Jefferson
- High School: Memorial
- Property Type: Condominiums
- Estimated Age: 1994
- Parking: 1 car Garage, Attached, Opener inc
- Condo Fee: $470
- Basement: None
- Style: 1/2 Duplex, Ranch
- MLS #: 1974397
- Taxes: $5,379
- Master Bedroom: 13x10
- Bedroom #2: 12x10
- Kitchen: 12x9
- Living/Grt Rm: 15x18
- Other: 9x9
- Laundry: 8x8
- Dining Area: 11x10

