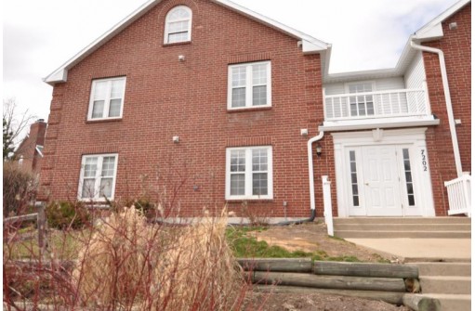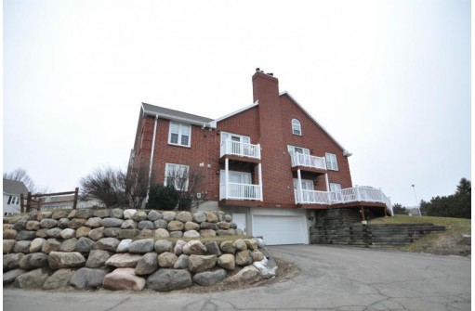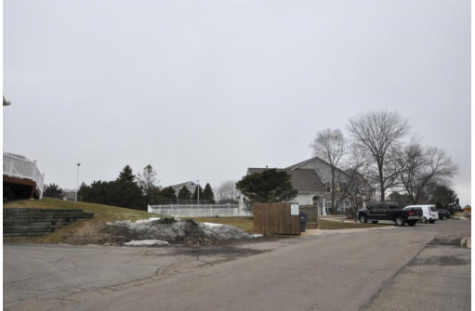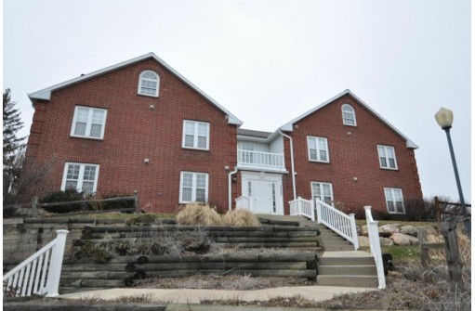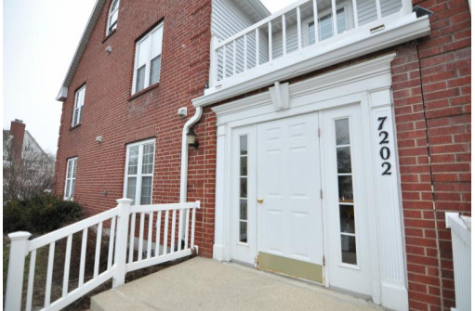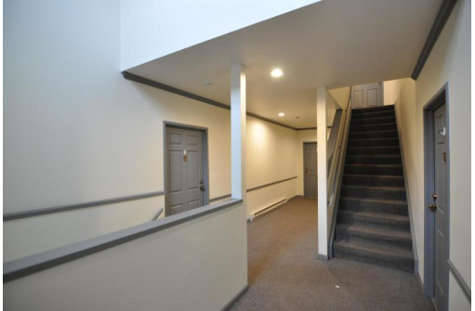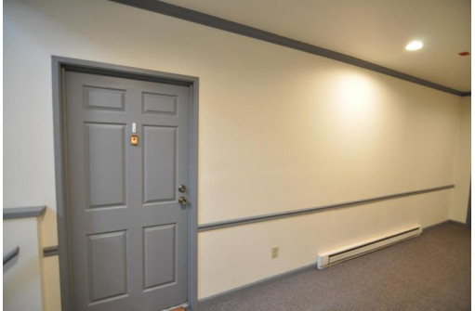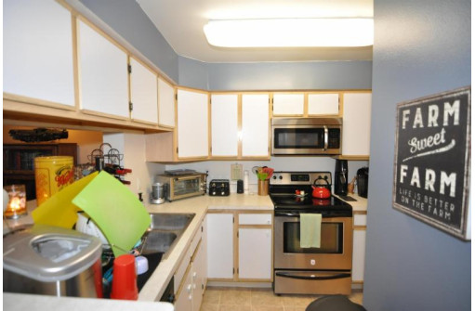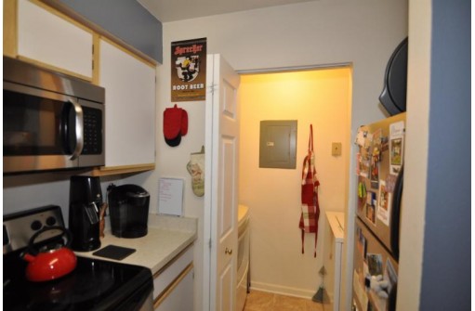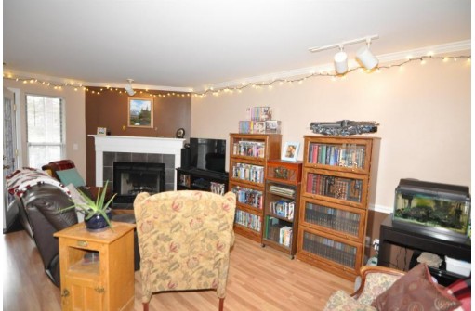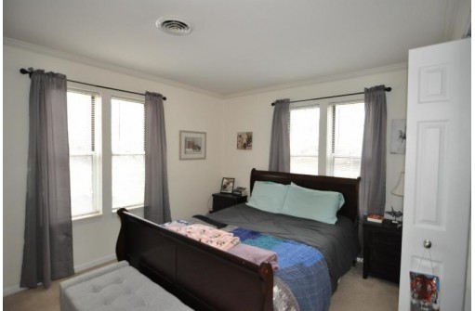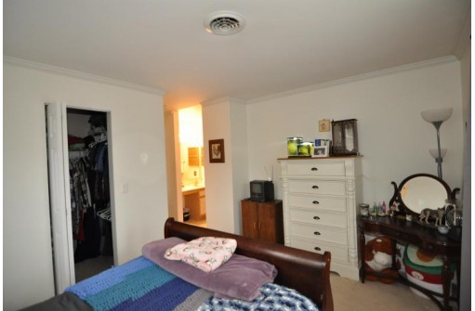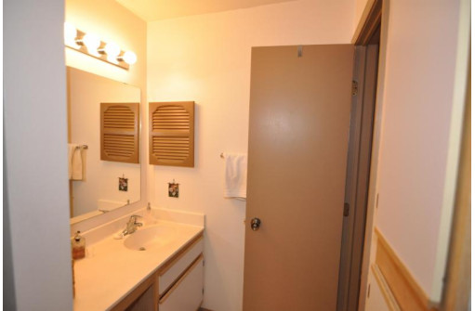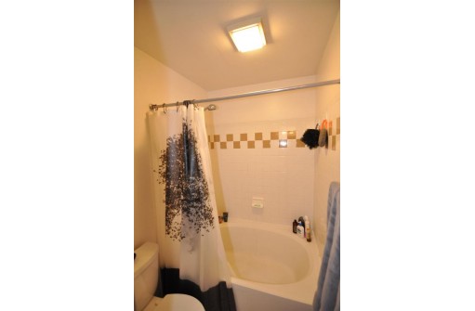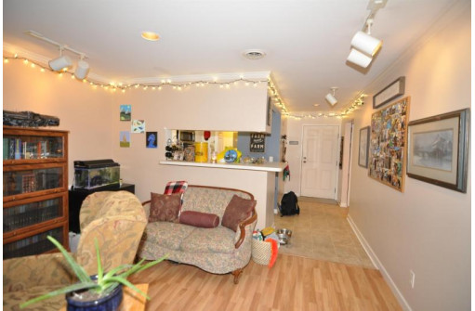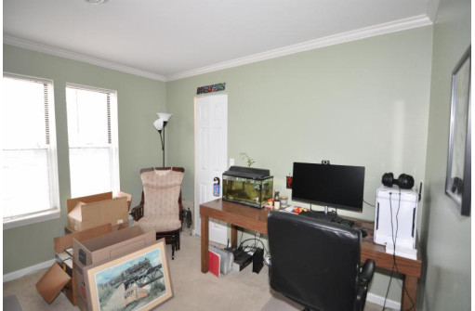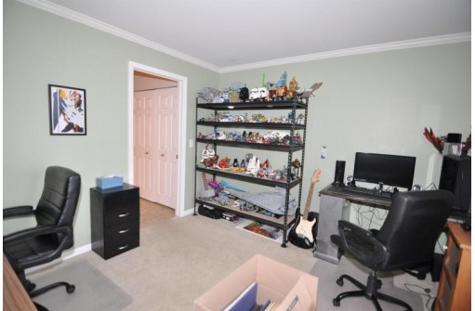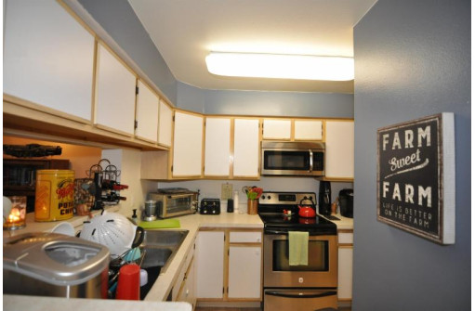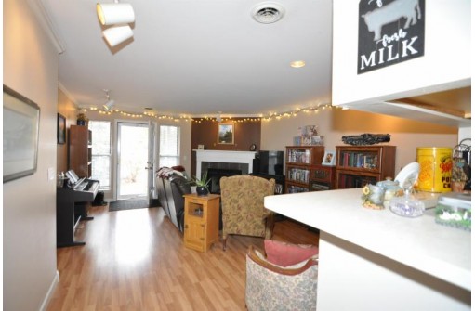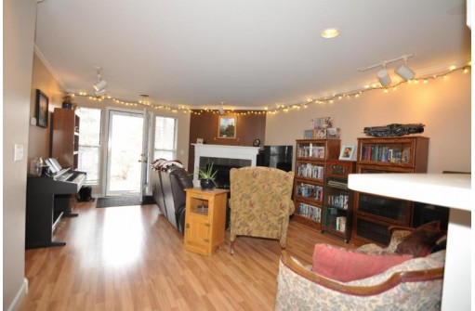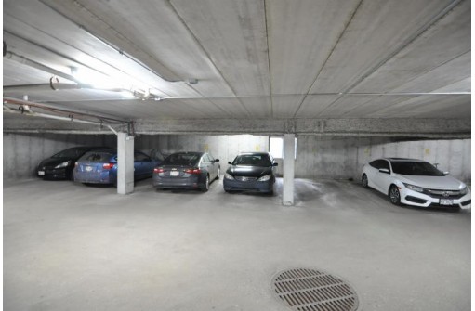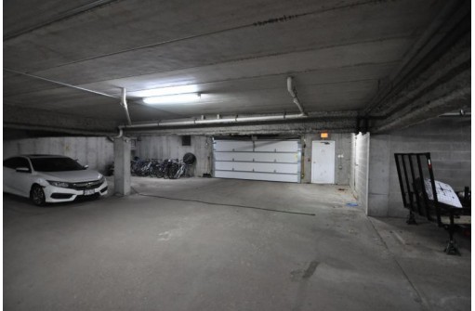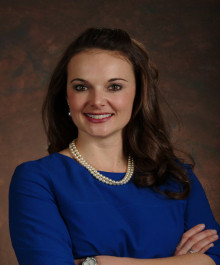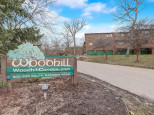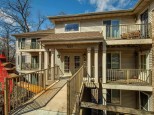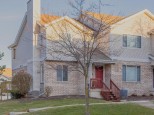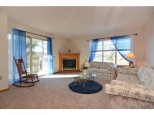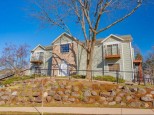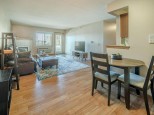Property Description for 7202 Flagship Dr 1, Madison, WI 53719
Waiting for photo, Showing Starts March 10th. Ground floor, Great 2 bed 2 bath condo, wood fire place in Lvrm, Breakfast bar, laminate flooring, vinyl, carpet in bedrooms. One underground space parking assigned, underground storage space. Great amenities: Pool, hot tub, sauna, fitness center, sand vball court, tennis and basketball court. On a bus-line. Tenant lease expires end of June but there is some flexibility. Buyer have to be primary resident only not for rental investment. Parking # E
- Finished Square Feet: 1,005
- Finished Above Ground Square Feet: 1,005
- Waterfront:
- Building: Harbor House Condominiums
- County: Dane
- Elementary School: Huegel
- Middle School: Jefferson
- High School: Memorial
- Property Type: Condominiums
- Estimated Age: 1988
- Parking: 1 car Garage, Underground
- Condo Fee: $202
- Basement: None
- Style: Garden (apartment style)
- MLS #: 1950862
- Taxes: $3,486
- Master Bedroom: 13x12
- Bedroom #2: 12x12
- Kitchen: 8x8
- Living/Grt Rm: 13x19
- Laundry: 4x6
