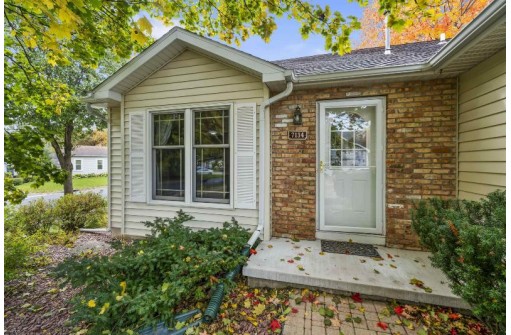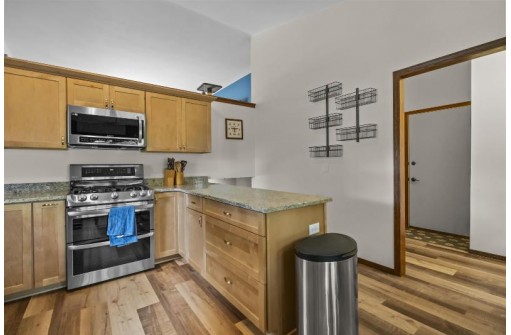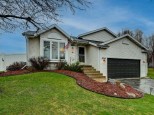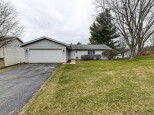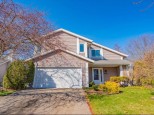Property Description for 7134 E Valley Ridge Drive, Madison, WI 53719
You'll feel at home the instant you step into this beautifully rejuvenated 3BR/2 BA situated on a uniquely large lot within the Highland Village neighborhood. Fully updated eat-in kitchen hosts new SS appliances, cabinets, countertops, sink, garbage disposal. Up a few steps and you'll enjoy the sunny living room space. Sliding glass doors lead out the maintenance free deck which overlooks the backyard. Down the hall you'll find a full bath and 2 bedrooms including the main w/ large walk in closet. Lower level has walk out, wood burning fireplace and full bathroom and bedroom. Other updates include new furnace (2019), new carpet in upper level (2020), new washer/dryer (2020), New air conditioner (2021), and full kitchen update in Summer (2023).
- Finished Square Feet: 1,762
- Finished Above Ground Square Feet: 1,133
- Waterfront:
- Building Type: Multi-level
- Subdivision: Highland Village
- County: Dane
- Lot Acres: 0.2
- Elementary School: Call School District
- Middle School: Spring Harbor
- High School: Memorial
- Property Type: Single Family
- Estimated Age: 1989
- Garage: 2 car, Attached
- Basement: Full, Full Size Windows/Exposed, Partially finished, Radon Mitigation System, Walkout
- Style: Tri-level
- MLS #: 1966354
- Taxes: $5,750
- Master Bedroom: 15x13
- Bedroom #2: 12x9
- Bedroom #3: 13x18
- Family Room: 20x13
- Kitchen: 16x13
- Living/Grt Rm: 16x15
- Laundry:


