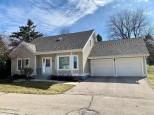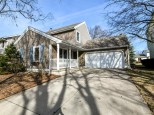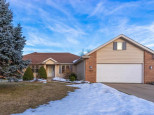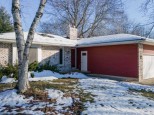Property Description for 7106 Colony Dr, Madison, WI 53717
Showings start Friday 6/10. Lovely colonial home with many modern updates/smart features set among mature trees & quiet streets in Madison's desirable Walnut Grove neighborhood! Main floor offers several different living spaces-formal dining and 2 separate living rooms, one with wood fireplace & built-in shelving. Kitchen is updated with solid countertops, SS apps + double oven, & large island but has held on to it's original charm in exposed brick walls. Take a walk out to the patio and enjoy the privacy of a fenced-in yard. Spacious upstairs holds 4 beds/ 2 baths. Primary bed includes walk-in closet and updated ensuite with tile shower/tub. Lower level partially finished with potential for rec room, workshop, & all your storage needs, plus a toilet! Traditional charm + modern appeal!
- Finished Square Feet: 2,384
- Finished Above Ground Square Feet: 2,384
- Waterfront:
- Building Type: 2 story
- Subdivision: Walnut Grove
- County: Dane
- Lot Acres: 0.24
- Elementary School: Crestwood
- Middle School: Jefferson
- High School: Memorial
- Property Type: Single Family
- Estimated Age: 1971
- Garage: 2 car, Attached, Opener inc.
- Basement: Full, Full Size Windows/Exposed, Partially finished, Toilet Only
- Style: Colonial
- MLS #: 1936345
- Taxes: $8,150
- Master Bedroom: 16X17
- Bedroom #2: 16X11
- Bedroom #3: 16X13
- Bedroom #4: 11X9
- Family Room: 16X19
- Kitchen: 11X13
- Living/Grt Rm: 23X13
- Dining Room: 11X11
- Laundry:
- Dining Area: 11X10



























































