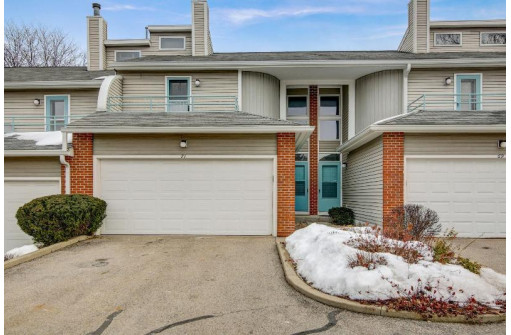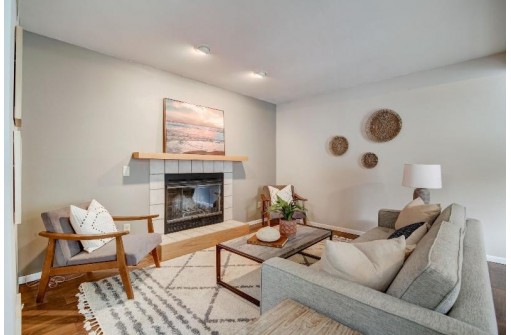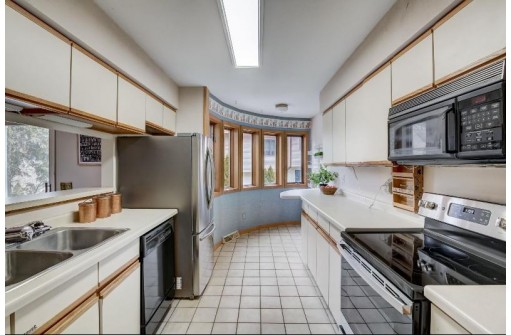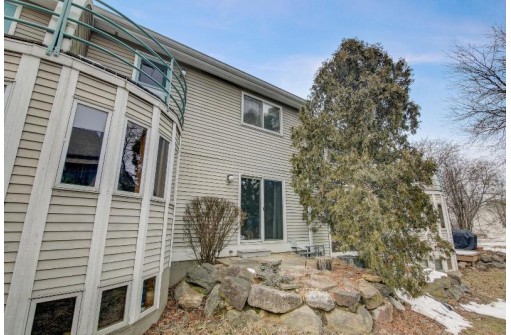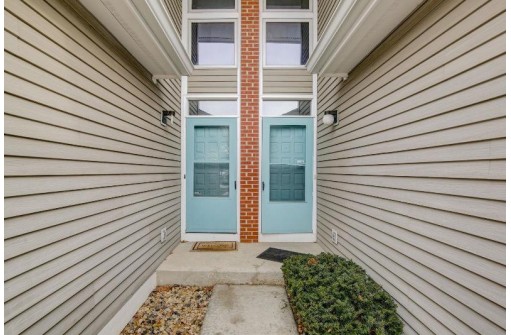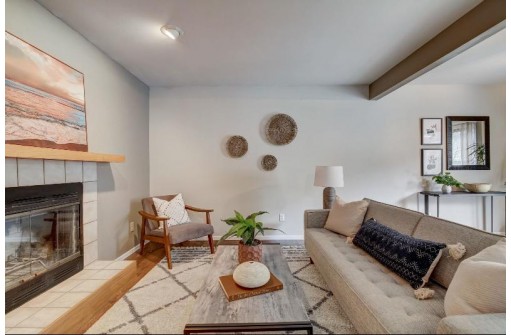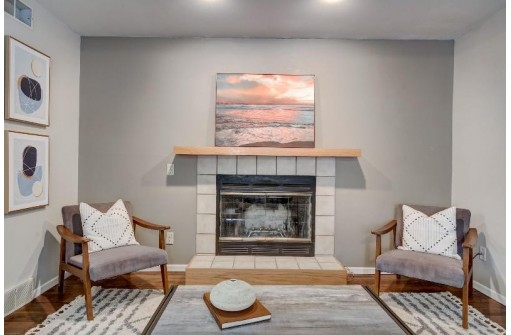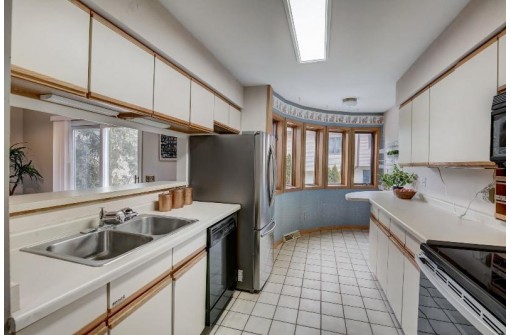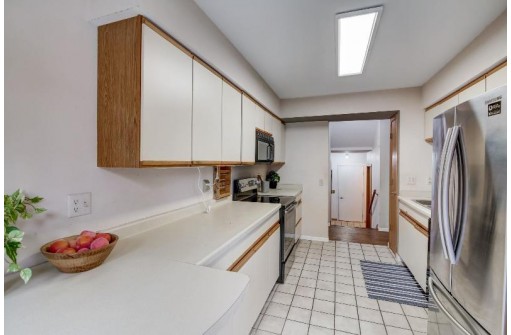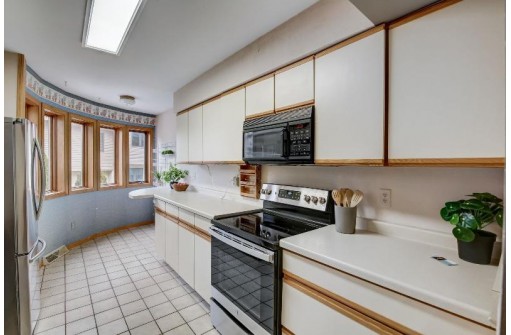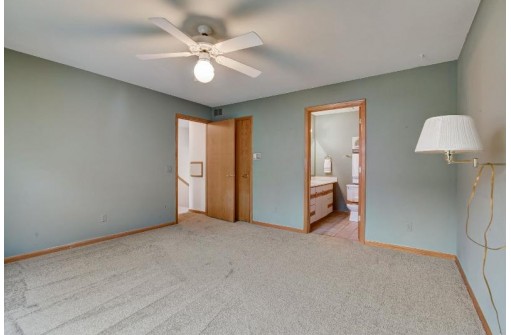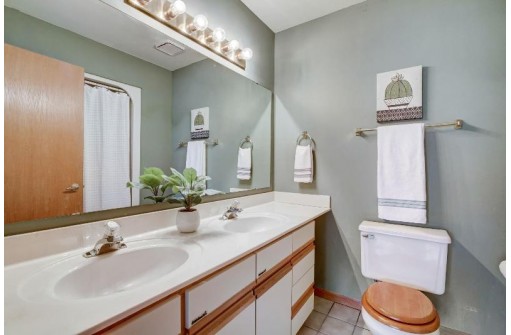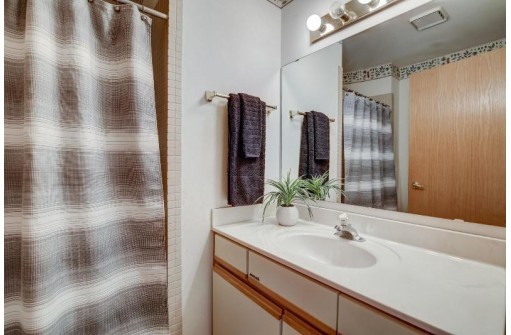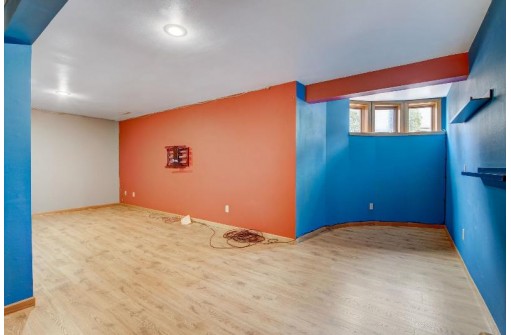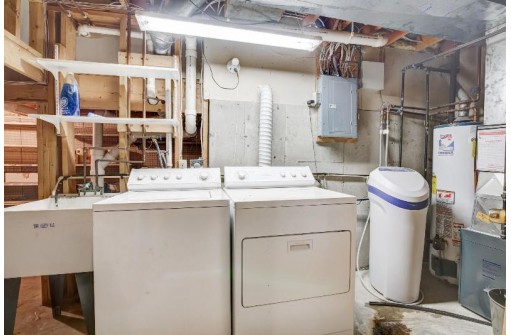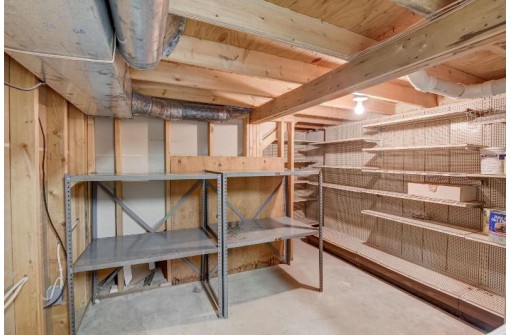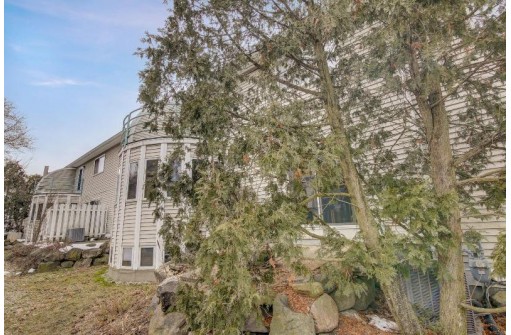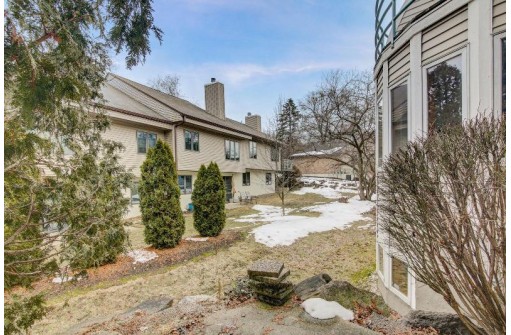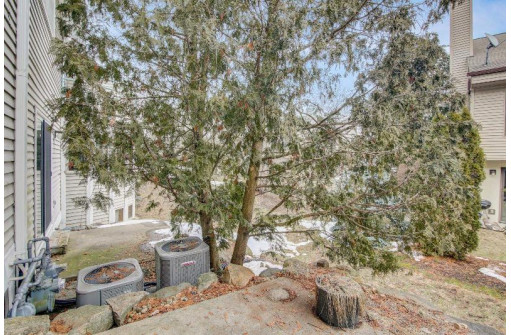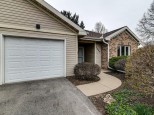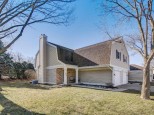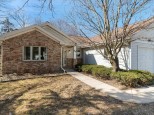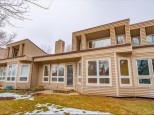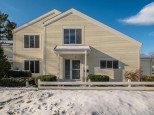Property Description for 71 Ponwood Circle, Madison, WI 53717
Wonderful 3 bed/2.5 bath condo in a fantastic location situated across from green space! This condo is ideally located on Madison's west side, close to restaurants, shops, schools, parks & more. Main level living space & LL RR has newer LVP flooring & upper level has brand new carpet. Kit. features GE oven/range '21 & Samsung fridge '20, ample cabinets, pantry with breakfast bar. LR has WBFP and dinette leads to patio. Upper level front bedroom has private deck. Primary suite ft. WIC, full bath w/ jetted tub/shower. Rec room is ideal for theater, gym, or flex space. Unfinished area has laundry & storage. Furn & A/C - '16, water heater & softener '10. 2-car attached & heated garage. Ultimate UHP warranty included.
- Finished Square Feet: 1,659
- Finished Above Ground Square Feet: 1,395
- Waterfront:
- Building: Tanglewood
- County: Dane
- Elementary School: Crestwood
- Middle School: Jefferson
- High School: Memorial
- Property Type: Condominiums
- Estimated Age: 1990
- Parking: 2 car Garage, Attached, Heated, Opener inc
- Condo Fee: $275
- Basement: Full, Partially finished, Poured concrete foundatn
- Style: Townhouse
- MLS #: 1968589
- Taxes: $4,709
- Master Bedroom: 14x14
- Bedroom #2: 13x13
- Bedroom #3: 10x9
- Kitchen: 16x9
- Living/Grt Rm: 13x11
- Other: 23x13
- Laundry: 8x7
- Dining Area: 14x9
