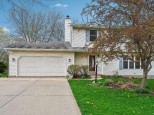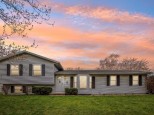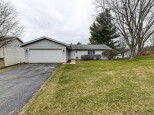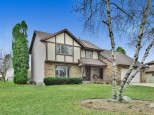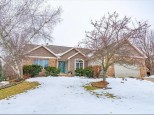Property Description for 7026 Pagham Drive, Madison, WI 53719
This gracious home lives LARGE, with 2 spacious main level living areas, 2 dining areas--a formal dining room plus a large dinette adjacent to the Kitchen, which boasts SS appliances, tons of cabinets & expansive countertops. Off the kitchen is a great room with new carpeting, a brick fireplace & huge Patio Doors leading to an awesome deck which overlooks a large wooded fenced yard. Primary Bdrm feels like a luxurious suite w/private bath & 2 big closets. The Lower Level features a humongous finished Rec Room & tons of storage space. This lovely home is located on a quiet cul-de-sac & is close to parks, restaurants, shopping, & an easy diatance to everything!
- Finished Square Feet: 2,174
- Finished Above Ground Square Feet: 1,808
- Waterfront:
- Building Type: 2 story
- Subdivision: Sky View Meadows
- County: Dane
- Lot Acres: 0.2
- Elementary School: Anana
- Middle School: Jefferson
- High School: Memorial
- Property Type: Single Family
- Estimated Age: 1987
- Garage: 2 car, Attached, Opener inc.
- Basement: Full, Partially finished, Poured Concrete Foundation
- Style: Colonial
- MLS #: 1969710
- Taxes: $7,783
- Master Bedroom: 12x14
- Bedroom #2: 10x13
- Bedroom #3: 9x10
- Family Room: 13x16
- Kitchen: 12x18
- Living/Grt Rm: 11x19
- Dining Room: 10x11
- Rec Room: 11x25
- Laundry: 42x60




























































