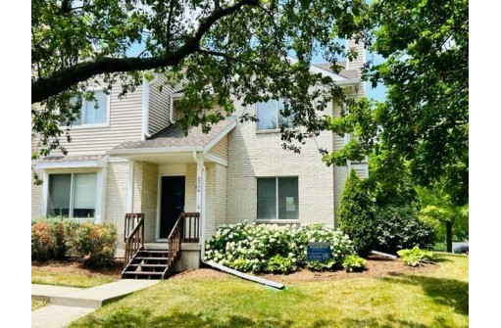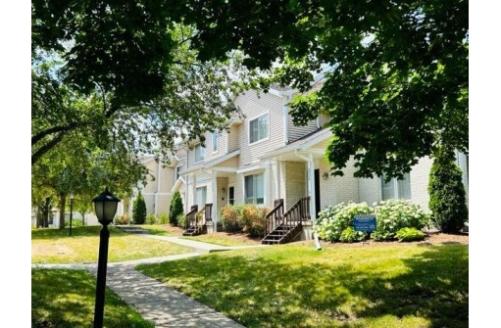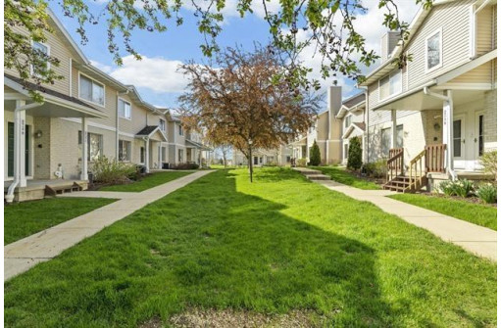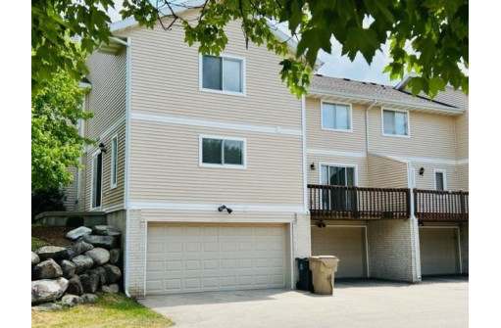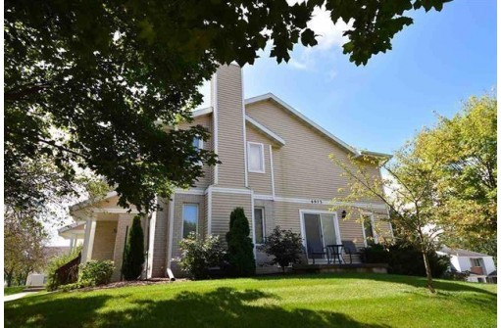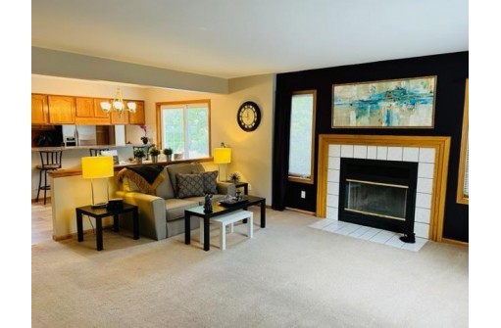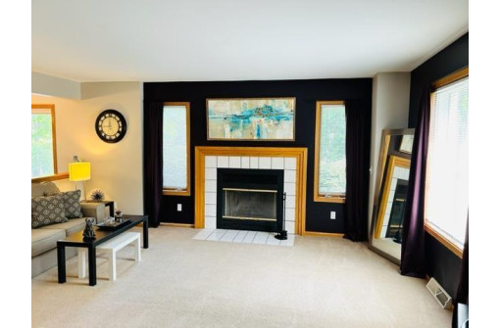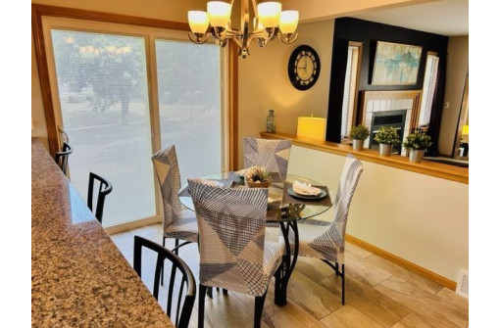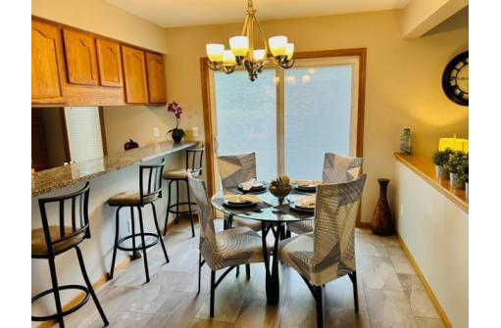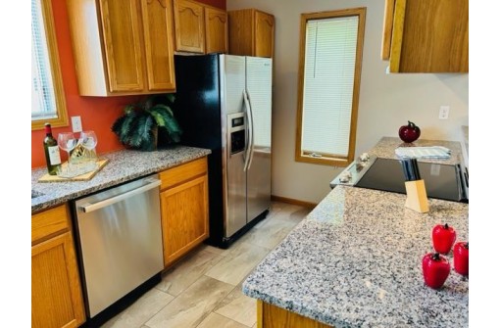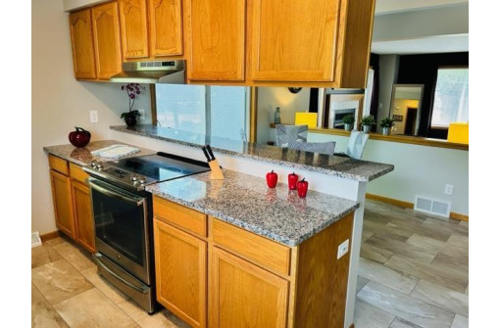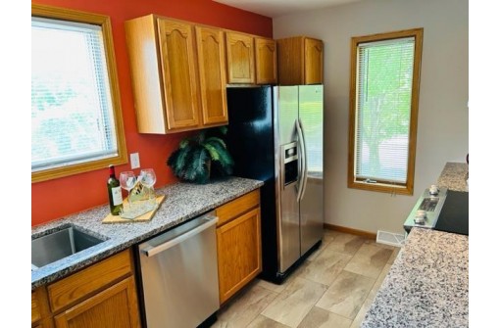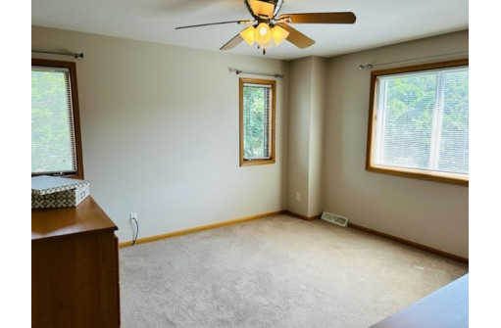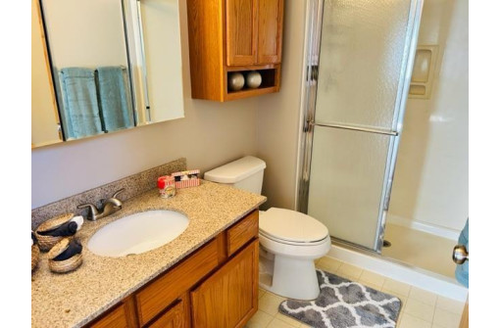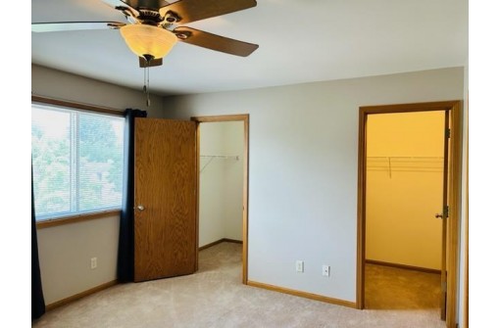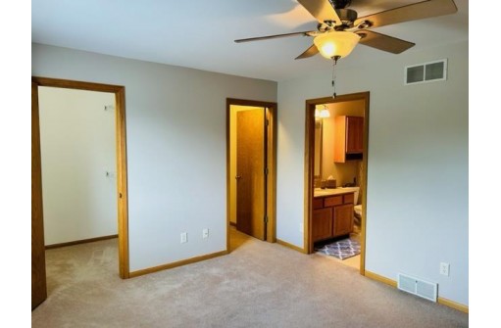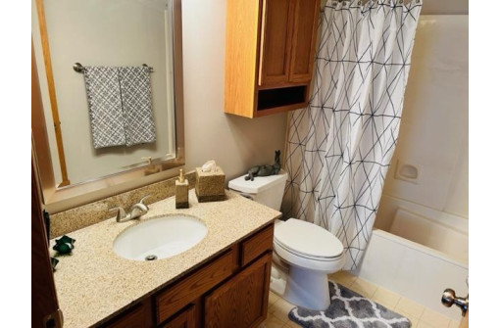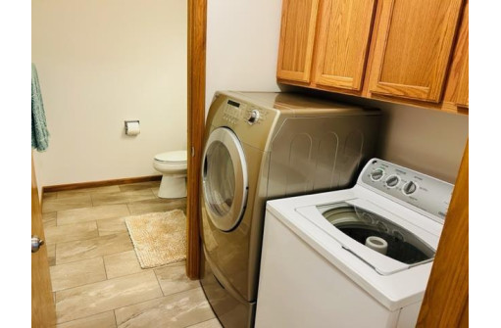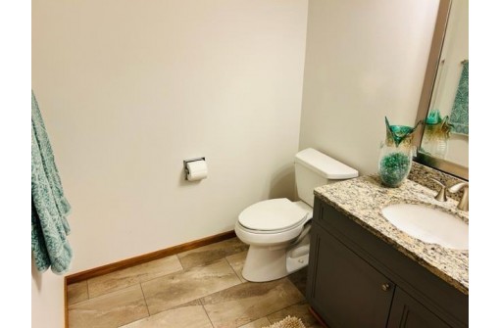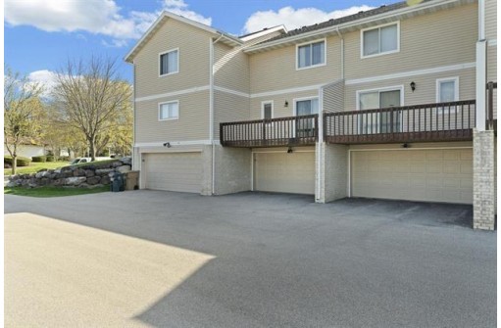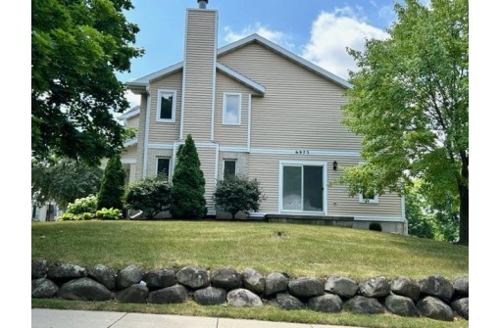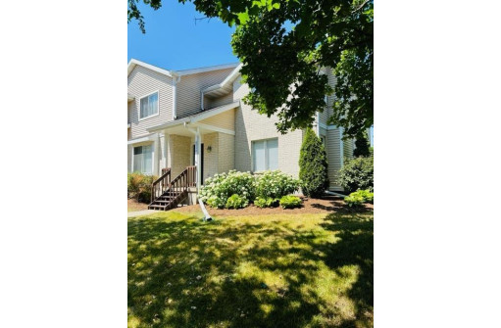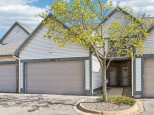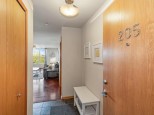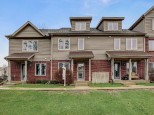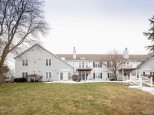Property Description for 6973 Chester Drive A, Madison, WI 53719
Light & Bright Beautiful END UNIT Condo with GRANITE COUNTERS in KIT & All 3 Baths. Private Entry, 2-Car Garage, Basement & Peaceful Private Patio Near the End of a Quiet Cul-de-Sac. Large LR w/Fireplace, DR w/Sliding Doors, Open Floor Plan with NEW LVP FLOORING. Sunny KIT w/Snack Bar & SS APPLIANCES, Including New Dishwasher. Main Level Mud/Laundry Room & 1/2 Bath Directly off Kitchen. Upstairs Features 2 Spacious BRs w/Walk-In-Closets, Ceiling Fans, & Each BR is Equipped With It's own Full Ensuite Bath. Convenient West Side Location is Close to Grocery Stores, Target, Epic, Great Restaurants, & Walking Distance to Neighboring Parks.
- Finished Square Feet: 1,353
- Finished Above Ground Square Feet: 1,353
- Waterfront:
- Building: Chester Hill Condos
- County: Dane
- Elementary School: Huegel
- Middle School: Toki
- High School: Memorial
- Property Type: Condominiums
- Estimated Age: 1997
- Parking: 2 car Garage, Attached, Opener inc
- Condo Fee: $235
- Basement: Full, Poured concrete foundatn
- Style: End Unit, Townhouse
- MLS #: 1959788
- Taxes: $4,698
- Master Bedroom: 12x13
- Bedroom #2: 12x13
- Kitchen: 9x12
- Living/Grt Rm: 15x17
- Dining Room: 9x12
- Mud Room: 6x7
- Laundry: 6x7
