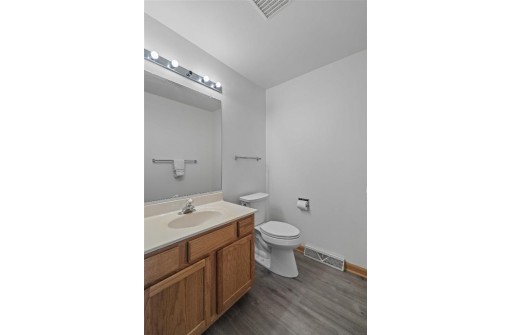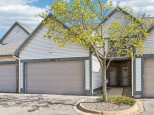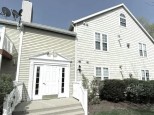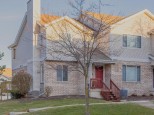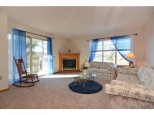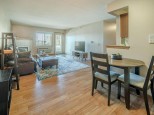Property Description for 6949 Chester Drive C, Madison, WI 53719
Offer deadline 3pm Friday 11/10. Sensational move-in ready townhome on Madison's west side! Private entry leads you to an open concept main level w/ brand new LVP flooring & fresh paint throughout. Featuring a spacious living room w/ large, a room brightening picture window, kitchen w/ breakfast bar, as well as 1/2 bath. Upstairs you will find 2 spacious bedrooms, each w/ en suite bathrooms & full closets! The unfinished lower level offers excellent storage & is a blank canvass for your creative expansion ideas! Conveniently located close to bus line, grocery stores, Target, Epic, & within walking distance to multiple neighborhood parks! 2023 Updates include: LVP floors, new stove, whole condo paint, duct cleaning, new toilets & new AC unit. Furnace 2016. Water heater 2016.
- Finished Square Feet: 1,250
- Finished Above Ground Square Feet: 1,250
- Waterfront:
- Building: Chester Hill
- County: Dane
- Elementary School: Huegel
- Middle School: Toki
- High School: Memorial
- Property Type: Condominiums
- Estimated Age: 1997
- Parking: 2 car Garage, Attached, Opener inc
- Condo Fee: $235
- Basement: Full
- Style: Townhouse
- MLS #: 1966946
- Taxes: $4,017
- Master Bedroom: 12x13
- Bedroom #2: 12x13
- Kitchen: 9x12
- Living/Grt Rm: 17x15
- Dining Room: 9x12
- Laundry:



