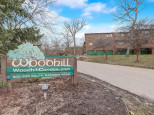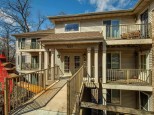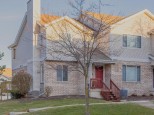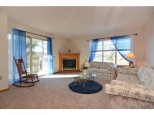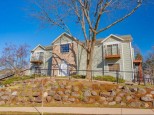Property Description for 6941 Chester Dr E, Madison, WI 53719
Don't miss this townhouse style condo with a private entry, 2 car garage, basement, and more great features. It's convenient West Madison location is close to grocery stores, Target, great restaurants and walking distance to neighboring parks. It includes tons of updates like new Lifetime Windows in 2021, new A/C (2022), new Furnace (2022), new Refrigerator (2022), new water softener (2021), and newer water heater (2017). You'll enjoy the walk-in closet in the primary bedroom, and the finished basement w/ extra storage. 10 mins from Epic.
- Finished Square Feet: 1,371
- Finished Above Ground Square Feet: 1,060
- Waterfront:
- Building: Chester Hill
- County: Dane
- Elementary School: Huegel
- Middle School: Toki
- High School: Memorial
- Property Type: Condominiums
- Estimated Age: 1997
- Parking: 2 car Garage, Opener inc
- Condo Fee: $235
- Basement: Full, Partially finished
- Style: Townhouse
- MLS #: 1952130
- Taxes: $3,578
- Master Bedroom: 14x12
- Bedroom #2: 13x10
- Kitchen: 12x9
- Living/Grt Rm: 20x18
- Laundry:


















































