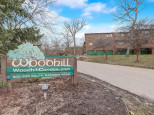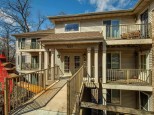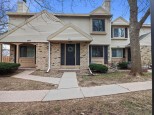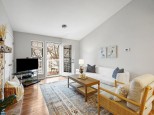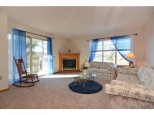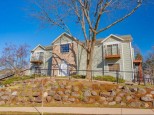Property Description for 6940 Park Ridge Drive, Madison, WI 53719
Showings start Sunday May 21st. Welcome to Madison's desirable Windsor neighborhood. This end unit condo on a quiet street offers privacy and tranquility. Through your private entrance you'll enjoy the open living space and abundant natural light. Relax and enjoy the beautiful pond view from your new deck. The updated kitchen features SS appliances and luxurious quartz countertops. The large master bedroom has a built-in vanity, oversized walk-in closet, and an additional bedroom offers ample guest space. A laundry room and two-car garage provide added convenience and storage. Close to shopping, dining, and outdoor recreation including of Madison's largest city parks, Elver Park, offering activities year-round, including a robust farmer's market. Don't miss out on calling this place home.
- Finished Square Feet: 1,245
- Finished Above Ground Square Feet: 1,245
- Waterfront:
- Building: Windsor Of Park Ridge
- County: Dane
- Elementary School: Olson
- Middle School: Toki
- High School: Memorial
- Property Type: Condominiums
- Estimated Age: 1984
- Parking: 2 car Garage, Attached, Opener inc
- Condo Fee: $265
- Basement: Partial
- Style: End Unit, Townhouse
- MLS #: 1956028
- Taxes: $3,494
- Master Bedroom: 13x12
- Bedroom #2: 13x11
- Kitchen: 9x7
- Living/Grt Rm: 18x13
- Laundry:
- Dining Area: 11x10






























