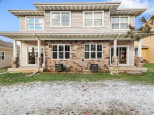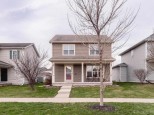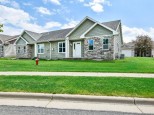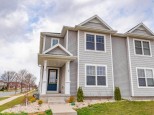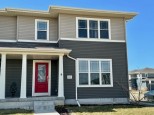Property Description for 6910 Village Park Drive, Madison, WI 53718
Don't miss this great single family ranch home! It's near many East Side employers, shops, and restaurants! You'll appreciate the spacious primary bedroom w/ walk-in closet, the large kitchen with dining area and access to the deck, the 2-car garage, and finished basement! The home features beautiful floors, a deck off the kitchen and a great patio out of the walk-out basement. The finished basement has a bedroom and is stubbed to add an additional bathroom. Updates include repainted upper and lower deck including railings. professionally painted kitchen and living room, and updated landscaping.
- Finished Square Feet: 1,369
- Finished Above Ground Square Feet: 995
- Waterfront:
- Building Type: 1 story
- Subdivision: Parkway Village
- County: Dane
- Lot Acres: 0.15
- Elementary School: Call School District
- Middle School: Call School District
- High School: Sun Prairie
- Property Type: Single Family
- Estimated Age: 2001
- Garage: 2 car, Attached, Opener inc.
- Basement: Full, Poured Concrete Foundation, Stubbed for Bathroom, Total finished, Walkout
- Style: Ranch
- MLS #: 1960446
- Taxes: $5,701
- Master Bedroom: 13x12
- Bedroom #2: 11x9
- Bedroom #3: 10x9
- Family Room: 26x14
- Kitchen: 11x10
- Living/Grt Rm: 15x13
- Laundry:
- Dining Area: 11x9
































































