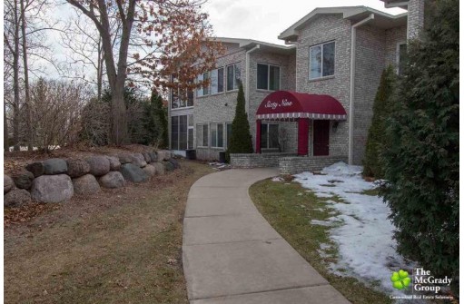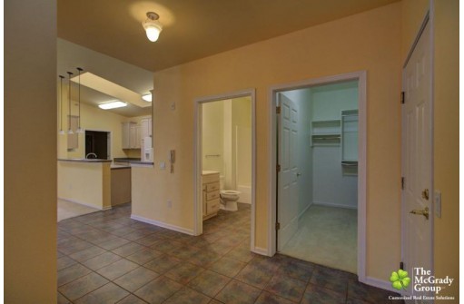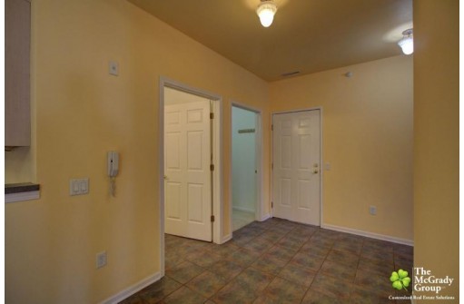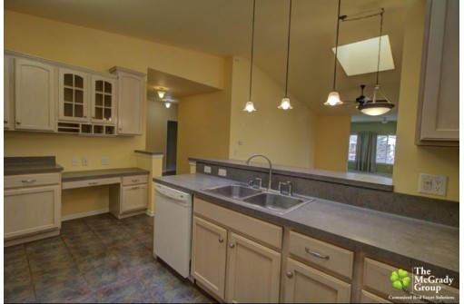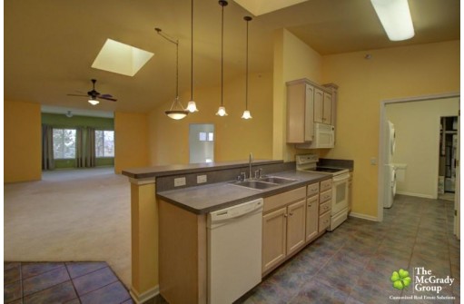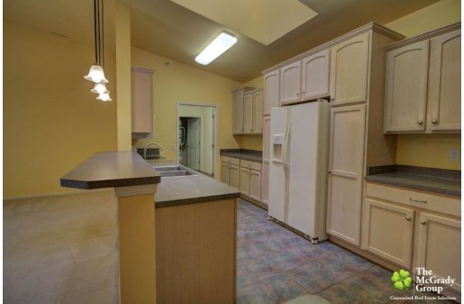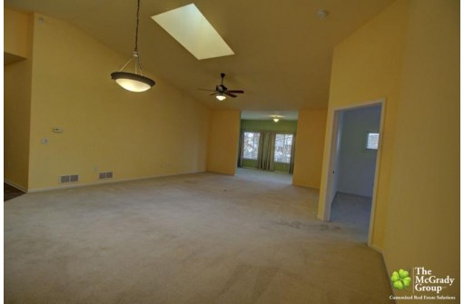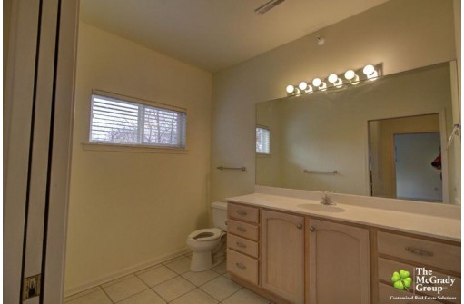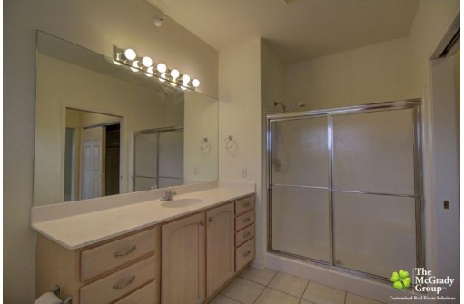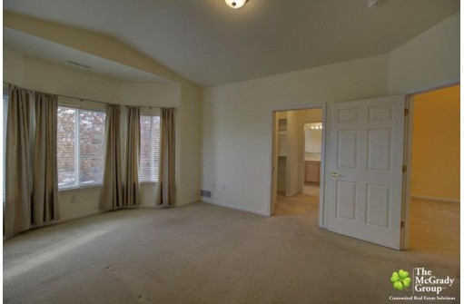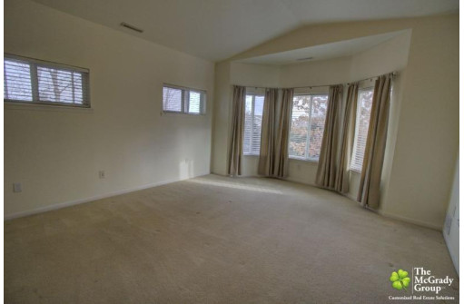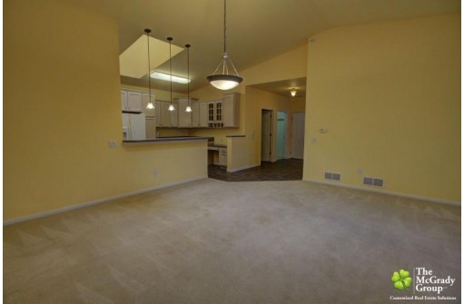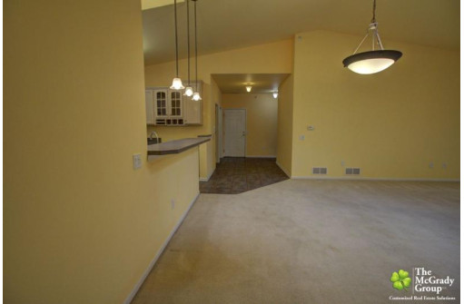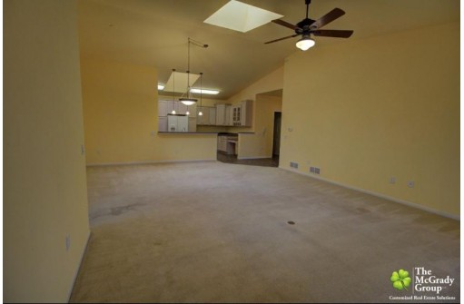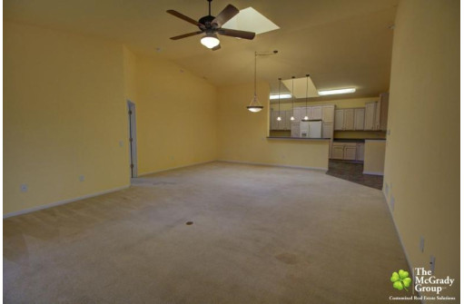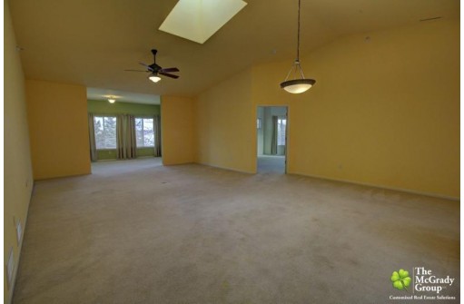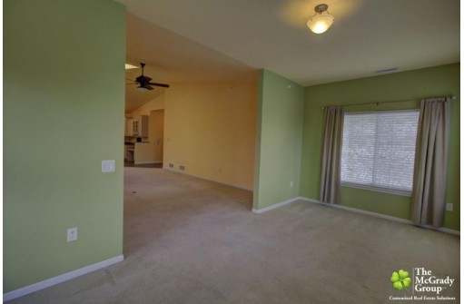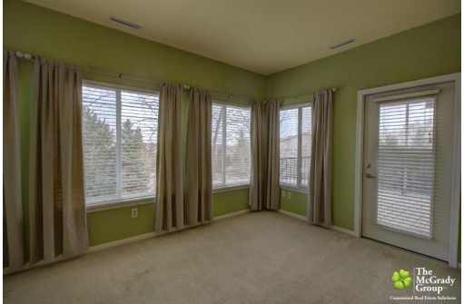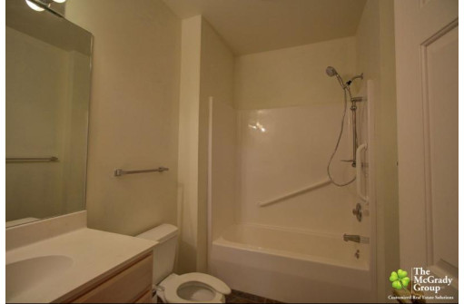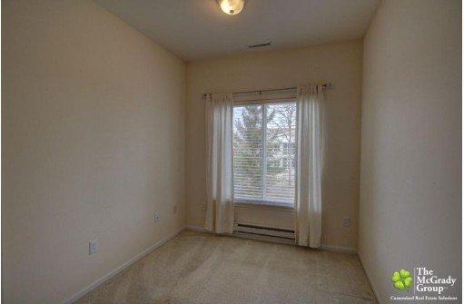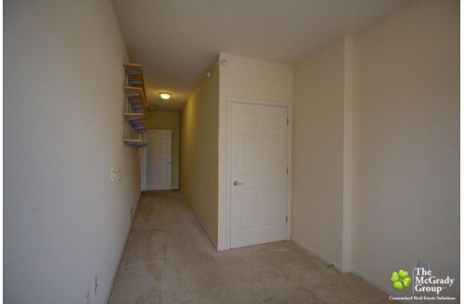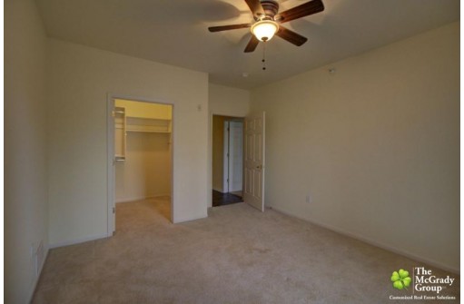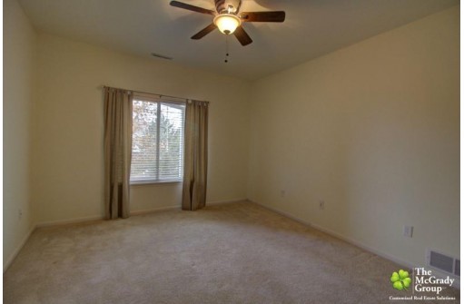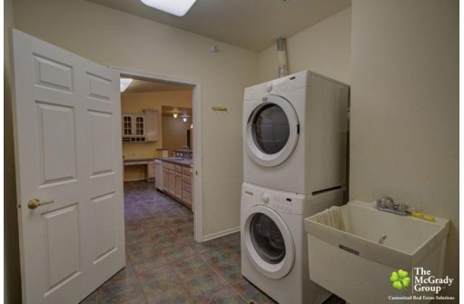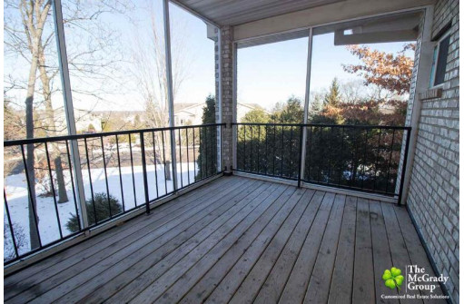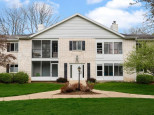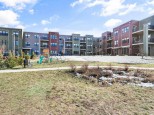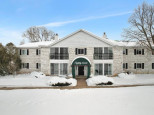Property Description for 69 Cherokee Cir 201, Madison, WI 53704
Lovely 2 bedroom, 2 bath plus den apartment on Madison's North Side. This Second floor condominium is part of the Cherokee II development. It has three large walk in closets in the unit plus a storage unit in the basement garage. The unit has two parking spaces in the basement garage which are owned by the unit owner. There is a "great room" with a cathedral ceiling and two ceiling skylights and a ceiling fan. The Great Room serves as a dining room and living room. There is also a four season "Wisconsin Room" with an adjacent screen porch.Water and Hot water included in Condominium Fee.
- Finished Square Feet: 2,081
- Finished Above Ground Square Feet: 2,081
- Waterfront:
- Building: Cherokee Ii
- County: Dane
- Elementary School: Gompers
- Middle School: Black Hawk
- High School: East
- Property Type: Condominiums
- Estimated Age: 2003
- Parking: 2+ spaces assigned, Heated, Opener inc, Underground
- Condo Fee: $327
- Basement: None, Poured concrete foundatn
- Style: End Unit, Garden (apartment style)
- MLS #: 1847598
- Taxes: $5,174
- Master Bedroom: 15x13
- Bedroom #2: 12x13
- Bedroom #3: 8x11
- Kitchen: 9x17
- Living/Grt Rm: 27x19
- Sun Room: 18x9
- Laundry: 9x9
