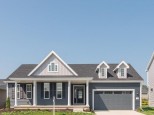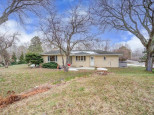Property Description for 6832 Bluff Point Drive, Madison, WI 53718-3346
Very Well Maintained One Owner Custom Built Ranch with 2,177 Sq. Ft. on the Main Floor plus 2,177 Open Sq. Ft. in the LL, Plumbed for a Full Bath! Vaulted Ceiling in the Foyer and Living room with two plant shelves above the closet and by the steps! Heat N Glow fireplace in the Living Room with a 5' shelve w/mirror above it. Switched Electrical outlets above the kitchen cabinets for lighting. Formal Dining Room, Great Room concept for the Kitchen, Dinette and Family Room. Open staircase to the LL. Newer Mechanicals plus a Whole House Air Filter on the Furnace. A 22' x 12' Custom Patio off of the Family room for your outdoor enjoyment. Across the street from an access path to Door Creek Park and Acres of Nature!
- Finished Square Feet: 2,177
- Finished Above Ground Square Feet: 2,177
- Waterfront:
- Building Type: 1 story
- Subdivision: Reston Heights
- County: Dane
- Lot Acres: 0.31
- Elementary School: Kennedy
- Middle School: Whitehorse
- High School: Lafollette
- Property Type: Single Family
- Estimated Age: 2003
- Garage: 3 car, Attached, Opener inc.
- Basement: Full, Poured Concrete Foundation, Stubbed for Bathroom, Sump Pump
- Style: Ranch
- MLS #: 1957933
- Taxes: $7,076
- Master Bedroom: 15x16
- Bedroom #2: 11x12
- Bedroom #3: 11x13
- Family Room: 12x16
- Kitchen: 13x18
- Living/Grt Rm: 14x24
- Dining Room: 12x12
- Laundry: 7x7
- Dining Area: 7x7







































































































































