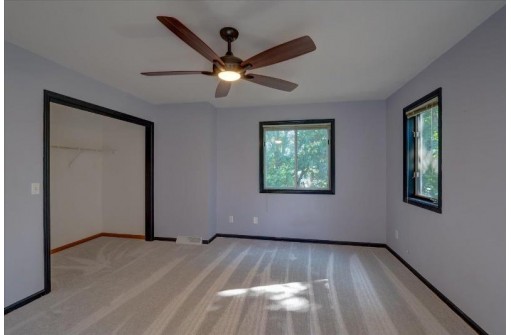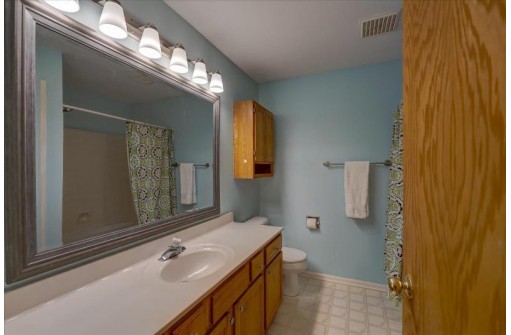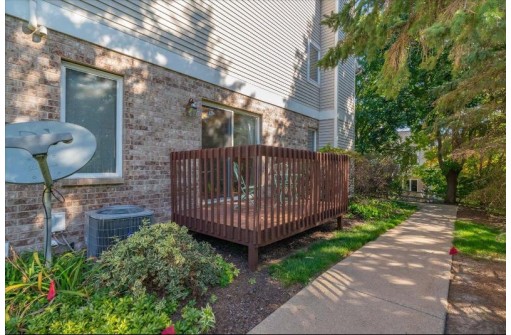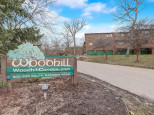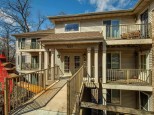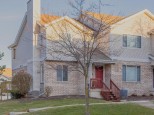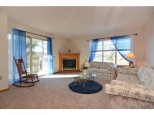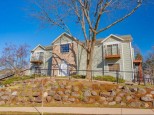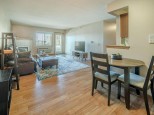Property Description for 6815 Raymond Road, Madison, WI 53719
This cozy and spacious end unit condo is all you need to call home! Private entry with bright and sunny foyer that leads you into the open concept floor plan! ML features gleaming laminate flooring, living room with gorgeous wood burning brick fireplace and half bath! Kitchen boasts plentiful cabinetry and countertops, large breakfast bar and lots of storage. Dinette leads out to the private deck. Relax and unwind in the main bedroom that includes two huge closets. Upper level also includes a huge bathroom with a great amount of counterspace and tub/shower combo, and a the 2nd bedroom with large closet. Attached 2 car garage. Some updates include: Garage door 2018, Patio screen door 2019, Water Heater 2019, Furnace & AC 2020. New front stairs & railing 2020. Close to shopping & more!
- Finished Square Feet: 1,330
- Finished Above Ground Square Feet: 1,330
- Waterfront:
- Building: Westchester
- County: Dane
- Elementary School: Huegel
- Middle School: Toki
- High School: Memorial
- Property Type: Condominiums
- Estimated Age: 1995
- Parking: 2 car Garage, 2+ spaces assigned, Attached
- Condo Fee: $240
- Basement: Full
- Style: Townhouse
- MLS #: 1965466
- Taxes: $4,334
- Master Bedroom: 15x14
- Bedroom #2: 14x13
- Kitchen: 15x8
- Living/Grt Rm: 17x12
- Laundry:
- Dining Area: 10x9






















