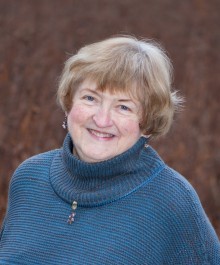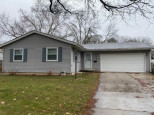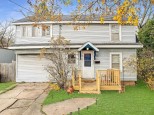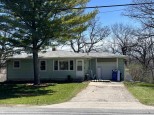Property Description for 6802 Putnam Rd, Madison, WI 53711
Remarkable coffee bar, is center to the open floor plan of living room and kitchen. New gas insert in the living room to make it cozy in the winter, The lower level has full walk out to the fenced in yard. Large finished bathroom in the lower level, and stubbed walls are in for a legal 4rth bedroom. Weather you are downsizing or need the extra bedroom to expand this home it has it.
- Finished Square Feet: 1,138
- Finished Above Ground Square Feet: 1,088
- Waterfront:
- Building Type: 1 story
- Subdivision:
- County: Dane
- Lot Acres: 0.21
- Elementary School: Huegel
- Middle School: Toki
- High School: Memorial
- Property Type: Single Family
- Estimated Age: 1979
- Garage: 2 car, Opener inc.
- Basement: Full, Partially finished, Poured Concrete Foundation, Walkout
- Style: Ranch
- MLS #: 1934589
- Taxes: $5,265
- Master Bedroom: 15x12
- Bedroom #2: 12x12
- Bedroom #3: 10x09
- Kitchen: 12X10
- Living/Grt Rm: 21x14
- Laundry:
- Dining Area: 12x12
Similar Properties
There are currently no similar properties for sale in this area. But, you can expand your search options using the button below.


































































