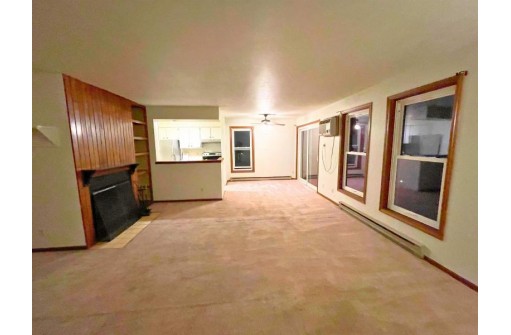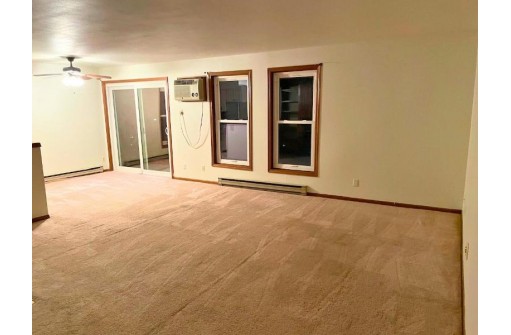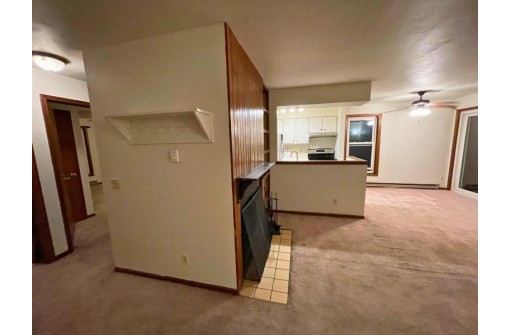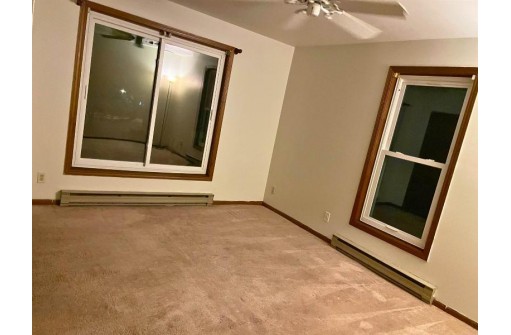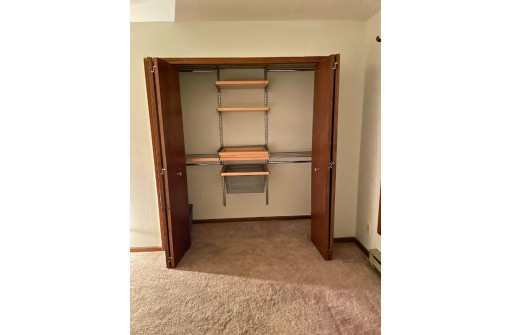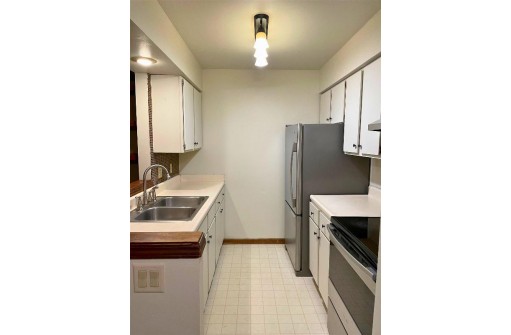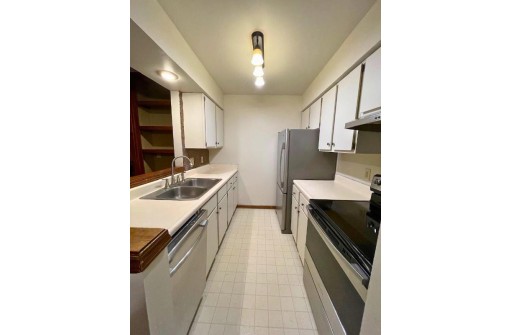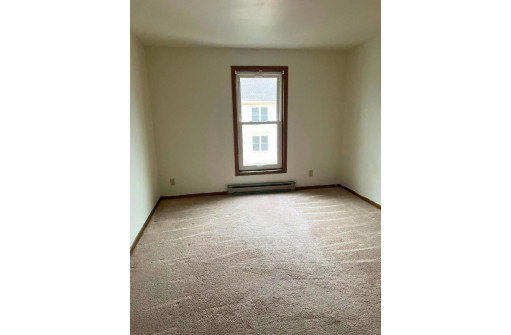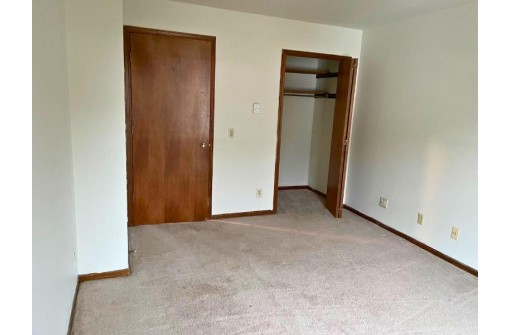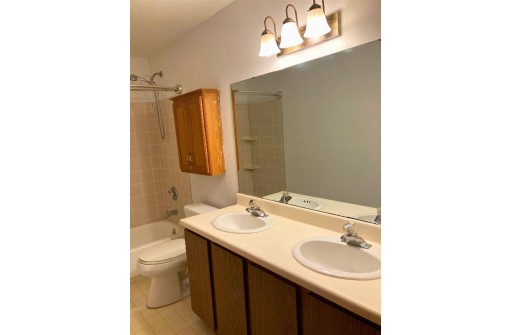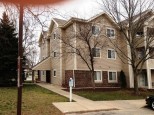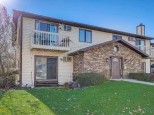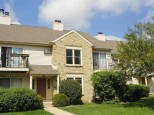Property Description for 6733 Park Edge Drive D, Madison, WI 53719
Welcome to a recently painted, top-floor condo featuring two bedrooms and one bathroom, occupying the rear of the property as the largest unit in the building. Nestled on the west side, this condo offers a 2 car, tandem garage and picturesque views of lush green spaces. Its strategic placement ensures convenience with nearby access to shops, restaurants, and the belt line. Unlock the potential of this condo with your personal touch. Whether you're a first-time home buyer seeking the perfect haven or an investor looking for a promising opportunity, this condo holds the promise of a comfortable and rewarding lifestyle.
- Finished Square Feet: 891
- Finished Above Ground Square Feet: 891
- Waterfront:
- Building: Lexington Condominiums
- County: Dane
- Elementary School: Olson
- Middle School: Toki
- High School: Memorial
- Property Type: Condominiums
- Estimated Age: 1984
- Parking: 2 car Garage, Tandem
- Condo Fee: $285
- Basement: None
- Style: Garden (apartment style)
- MLS #: 1970223
- Taxes: $2,506
- Master Bedroom: 11x14
- Bedroom #2: 11x14
- Kitchen: 9x8
- Living/Grt Rm: 16x16
- Dining Room: 9x11
