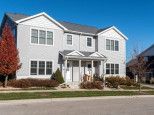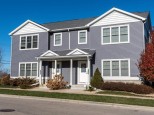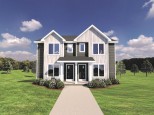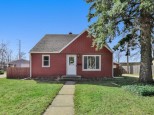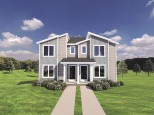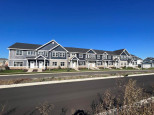Property Description for 6602 Putnam Road, Madison, WI 53711
Impeccable ranch in Madison's Meadowood Neighborhood. This one owner home has been meticulously maintained and features an updated kitchen with quartz countertops and custom cabinetry opening up to the dining area. Hardwood floors throughout the kitchen, dining and living room. Large floor to ceiling windows flood the living area with natural light. Main bath recently remodeled with quartz countertops and walk in shower. Finished area in the walkout lower level perfect for a rec room or bedroom if need be. 2 car attached garage, serene setting and close proximity to Huegel Park as well all your shopping needs.
- Finished Square Feet: 1,449
- Finished Above Ground Square Feet: 1,088
- Waterfront:
- Building Type: 1 story
- Subdivision:
- County: Dane
- Lot Acres: 0.21
- Elementary School: Huegel
- Middle School: Toki
- High School: Memorial
- Property Type: Single Family
- Estimated Age: 1979
- Garage: 2 car, Attached
- Basement: Full, Full Size Windows/Exposed, Partially finished, Poured Concrete Foundation, Walkout
- Style: Ranch
- MLS #: 1963391
- Taxes: $5,659
- Master Bedroom: 13X16
- Bedroom #2: 9X10
- Bedroom #3: 9X11
- Family Room: 14X18
- Kitchen: 9X9
- Living/Grt Rm: 13X18
- Laundry:
- Dining Area: 9X10




















































































