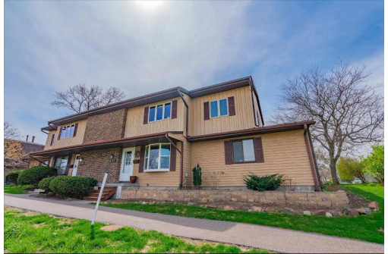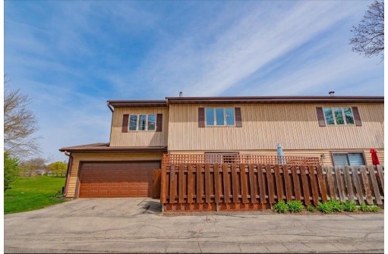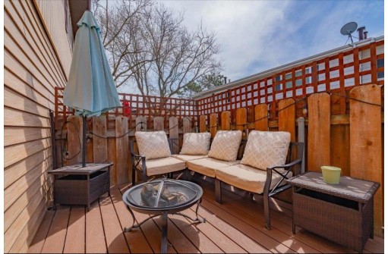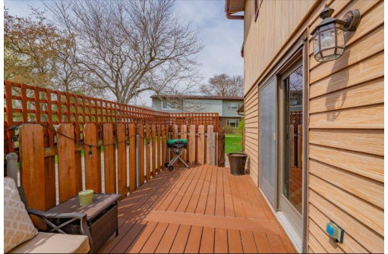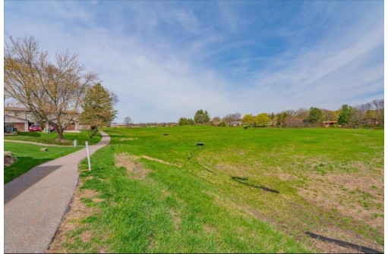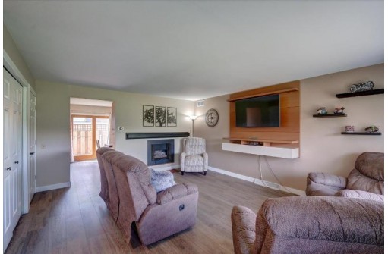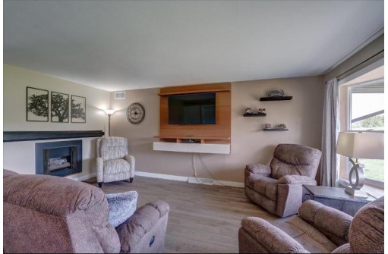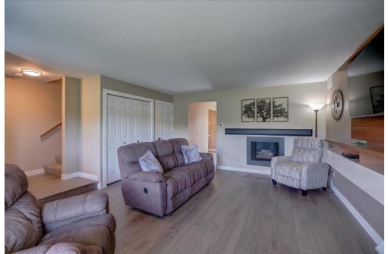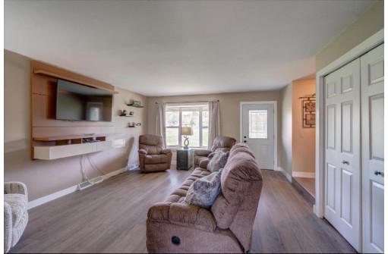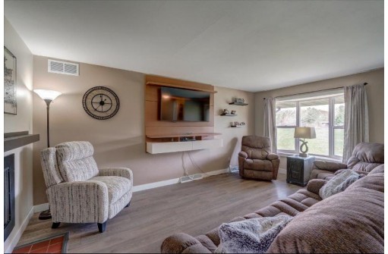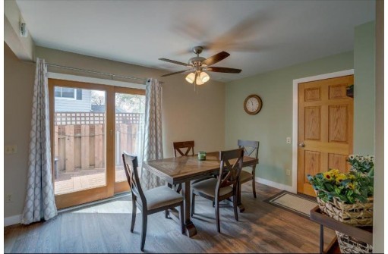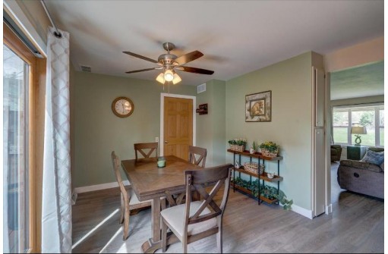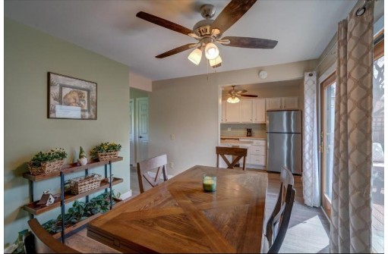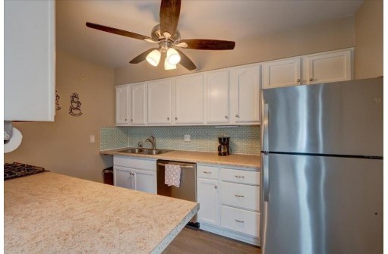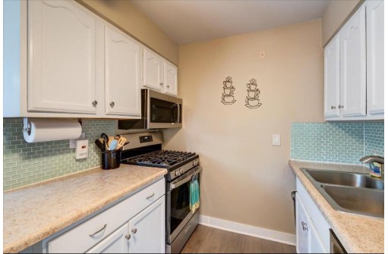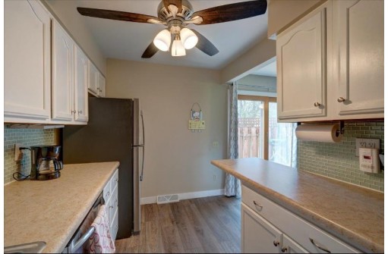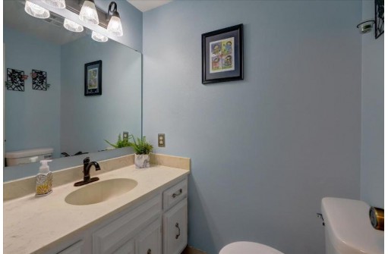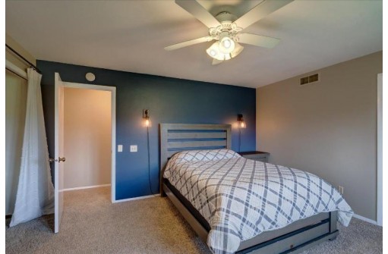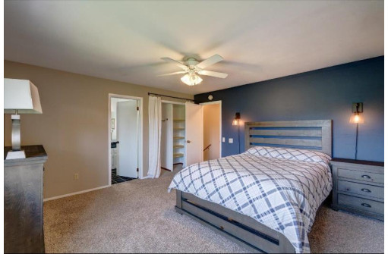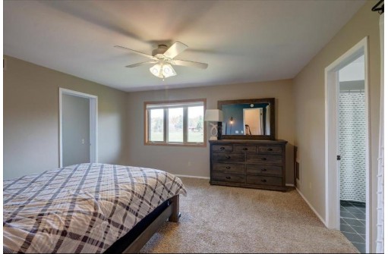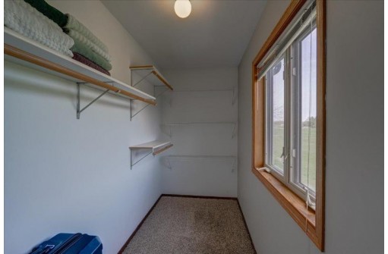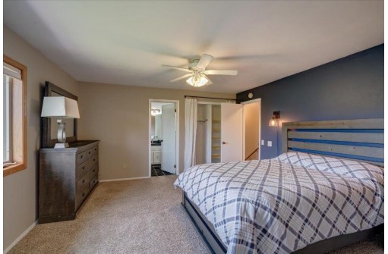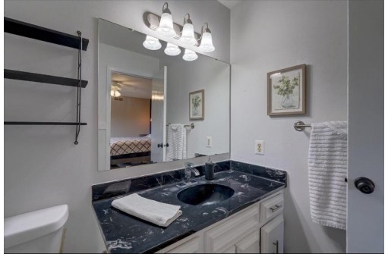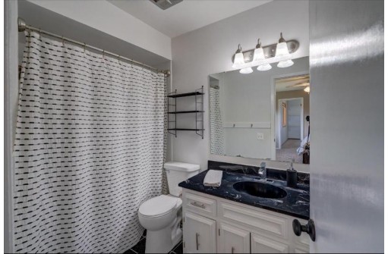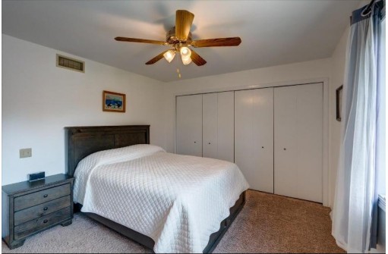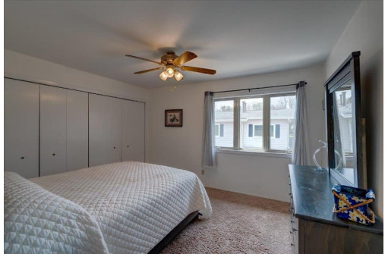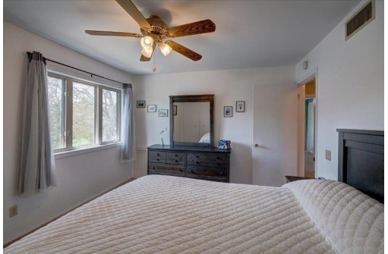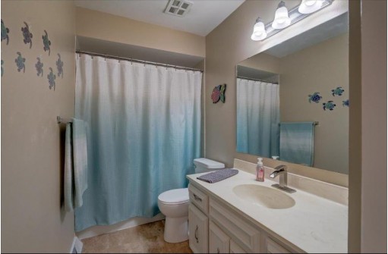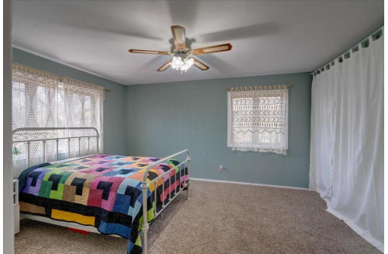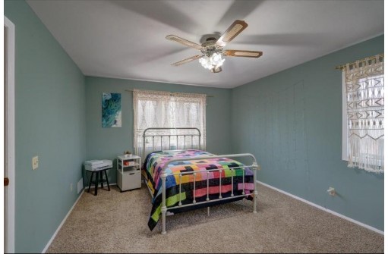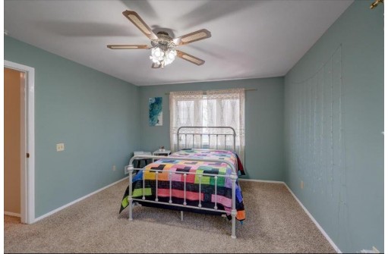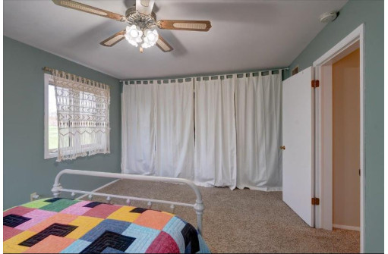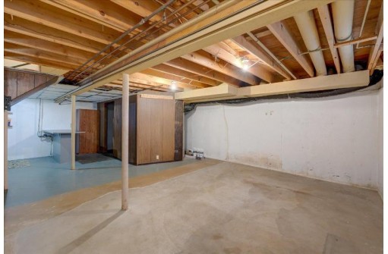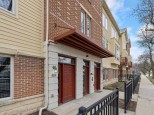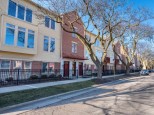Property Description for 6532 Offshore Drive, Madison, WI 53705
Showings start Thu, Apr. 25th at 3:00 on this bright & light filled end-unit condo. The living room welcomes you in with expansive views of Mineral Point Park, new bay windows and a cozy gas fireplace. Follow the new LVP flooring into the dining room featuring a sliding glass door to your private oasis with low maintenance decking. Kitchen is cute and efficient with stainless appliances, gas stove & tile backsplash. Upstairs are the most spacious 3 bedrooms you can imagine with an equally impressive amount of closet space. The ensuite also boasts a massive walk-in closet, second closet and private bath. This condo has been recently painted and is ready to welcome its new owners home. 2 car attached garage plus may have the option to rent up to 2 additional parking spaces.
- Finished Square Feet: 1,580
- Finished Above Ground Square Feet: 1,580
- Waterfront:
- Building: Parkwood West
- County: Dane
- Elementary School: Muir
- Middle School: Jefferson
- High School: Memorial
- Property Type: Condominiums
- Estimated Age: 1973
- Parking: 2 car Garage, 2+ spaces assigned, Attached, Opener inc
- Condo Fee: $298
- Basement: Full
- Style: End Unit, Townhouse
- MLS #: 1974550
- Taxes: $4,702
- Master Bedroom: 14x15
- Bedroom #2: 11x13
- Bedroom #3: 12x15
- Kitchen: 8x11
- Living/Grt Rm: 14x18
- Laundry:
- Dining Area: 10x12
