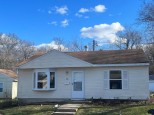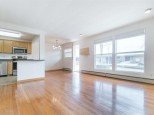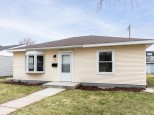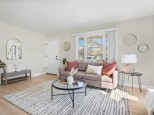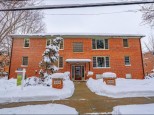Property Description for 6532 Offshore Dr, Madison, WI 53705
Spacious Westside 3 bedroom end unit Townhome with all new Stainless Steel appliances. This home features a spacious living room with cozy gas fireplace that overlooks a green space great for bird watching. Kitchen with hardwood floors and all new appliances opens to the dining area that has patio doors leading to a private fenced patio area perfect for alfresco dining. Upstairs light and bright owners suite with private bath and roomy walk-in closet. 2 other bedrooms and a full bath. Tons of storage. Private laundry is in the large unfinished basement ready for your upgrading ideas. Large attached 2 car garage. Great location- close to parks, shopping, dining and the bus line. Entertainment center and some furniture are negotiable.
- Finished Square Feet: 1,580
- Finished Above Ground Square Feet: 1,580
- Waterfront:
- Building: Parkwood West
- County: Dane
- Elementary School: Muir
- Middle School: Jefferson
- High School: Memorial
- Property Type: Condominiums
- Estimated Age: 1973
- Parking: 2 car Garage, Attached, Opener inc
- Condo Fee: $265
- Basement: Full
- Style: End Unit, Townhouse
- MLS #: 1929683
- Taxes: $4,343
- Master Bedroom: 14x15
- Bedroom #2: 11x13
- Bedroom #3: 12x15
- Kitchen: 8x11
- Living/Grt Rm: 14x18
- Laundry:
- Dining Area: 10x12












































































