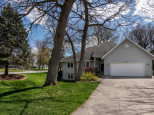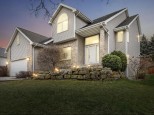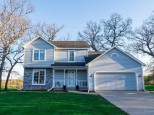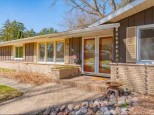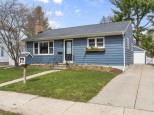Property Description for 650 York Street, Madison, WI 53711
Welcome to your dream ranch home on Madison's near west side! This spacious 4-bedroom, 3-bathroom gem offers the perfect blend of comfort and style. Step inside and be greeted by a generous main level boasting a EPA certified low emission wood burning fireplace with stunning masonry work. Three of the bedrooms are conveniently located on the main level, with the primary bedroom featuring an en-suite bathroom for your privacy and convenience. Enjoy relaxation in the inviting 3-season room that seamlessly flows into the fenced-in yard. The remodeled lower level offers an additional bedroom and full bath with a luxurious glass tile walk-in shower. Additionally equipped with a bar, charming reading nook and future fireplace to enjoy the comforts of home year round
- Finished Square Feet: 2,042
- Finished Above Ground Square Feet: 1,342
- Waterfront:
- Building Type: 1 story
- Subdivision: Midvale Heights
- County: Dane
- Lot Acres: 0.21
- Elementary School: Midvale/Lincoln
- Middle School: Cherokee
- High School: West
- Property Type: Single Family
- Estimated Age: 1955
- Garage: 1 car, Attached, Opener inc.
- Basement: Full, Partially finished, Poured Concrete Foundation, Toilet Only
- Style: Ranch
- MLS #: 1962141
- Taxes: $7,662
- Master Bedroom: 12x11
- Bedroom #2: 11x11
- Bedroom #3: 11x10
- Family Room: 19x12
- Kitchen: 11x09
- Living/Grt Rm: 19x14
- 3-Season: 13x07
- Rec Room: 15x14
- Laundry:
- Dining Area: 11x07
- Bedroom #4: 12x10
































































