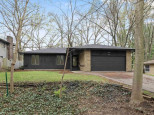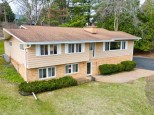Property Description for 6418 Keelson Drive, Madison, WI 53705
Welcome to your West side dream home, and your dream location that's walkable to all 3 local schools, the neighborhood pool & Owen Conservation Park! This 4-bedroom beauty has been thoughtfully reimagined with comfortable living & entertaining as the highest priorities. The kitchen is the centerpiece, featuring custom cherry cabinets, granite countertops, a quartz island/breakfast bar & Electrolux Icon appliances. It overlooks a cozy family room and flows into a screened porch overlooking the yard with a spacious deck & perennial beds. Every room has been beautifully updated, including the gorgeous primary suite, all of the bedrooms & all of the bathrooms. All you need to do is move in and start making memories. See associated docs for a complete list of upgrades!
- Finished Square Feet: 2,428
- Finished Above Ground Square Feet: 2,428
- Waterfront:
- Building Type: 2 story
- Subdivision: Faircrest
- County: Dane
- Lot Acres: 0.3
- Elementary School: Muir
- Middle School: Jefferson
- High School: Memorial
- Property Type: Single Family
- Estimated Age: 1971
- Garage: 2 car, Attached, Opener inc.
- Basement: Full, Poured Concrete Foundation, Radon Mitigation System
- Style: Colonial, Contemporary
- MLS #: 1956512
- Taxes: $9,715
- Dining Room: 14x11
- ScreendPch: 13x11
- Laundry: 7x7
- Dining Area: 13x12
- Master Bedroom: 19x13
- Bedroom #2: 13x11
- Bedroom #3: 12x11
- Bedroom #4: 12x10
- Family Room: 20x13
- Kitchen: 17x11
- Living/Grt Rm: 19x14
























































































