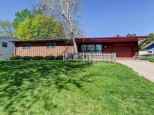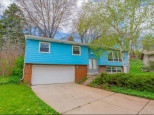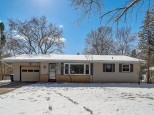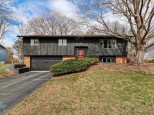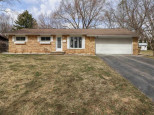Property Description for 6410 Putnam Rd, Madison, WI 53711
This sprawling 1970's ranch has a perfect floor plan! A large front deck welcomes you & is an ideal spot to sit & have your morning coffee while watching the world go by. A wide open entryway takes you to two distinct living rooms. The front living room has large bright windows & space for both a sitting area & formal dining room. The second living room has a wood burning fireplace & opens to the kitchen. The eat-in kitchen even has a walk-in pantry! The bedroom wing has a door that closes off the hallway from the living areas for added privacy. There are two full bathrooms including a beautiful newly remodeled primary bathroom. The basement has endless possibilities with tall ceilings, an egress window & a walk out to the private backyard. So much space & potential!
- Finished Square Feet: 1,504
- Finished Above Ground Square Feet: 1,504
- Waterfront:
- Building Type: 1 story
- Subdivision: Prairie Heights
- County: Dane
- Lot Acres: 0.27
- Elementary School: Huegel
- Middle School: Toki
- High School: Memorial
- Property Type: Single Family
- Estimated Age: 1974
- Garage: 2 car, Attached
- Basement: Full, Poured Concrete Foundation, Walkout
- Style: Ranch
- MLS #: 1941992
- Taxes: $6,645
- Master Bedroom: 14x13
- Bedroom #2: 14x11
- Bedroom #3: 11x11
- Family Room: 17x13
- Kitchen: 23x09
- Living/Grt Rm: 21x16
- Laundry: 09X07








































































