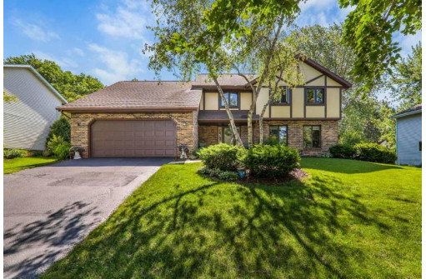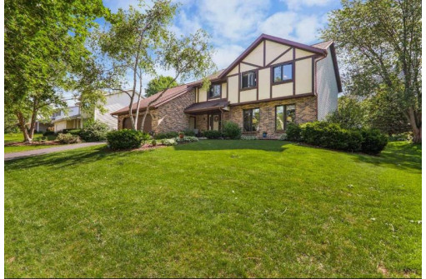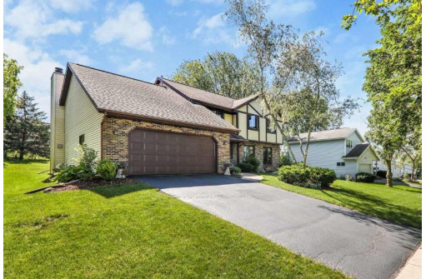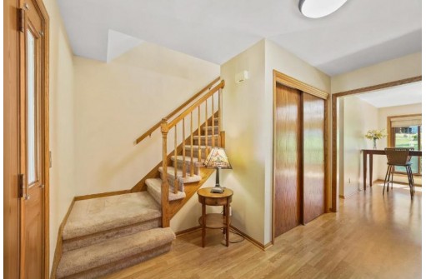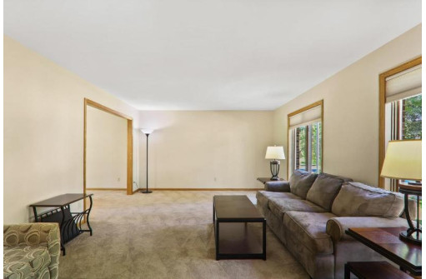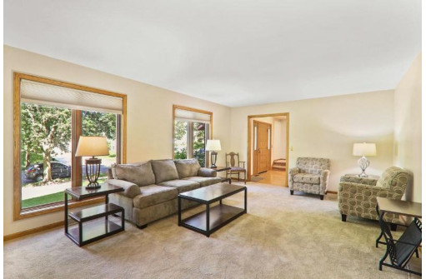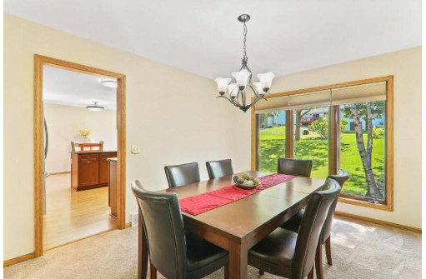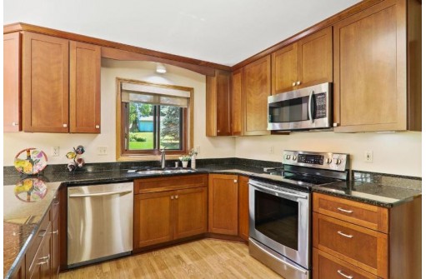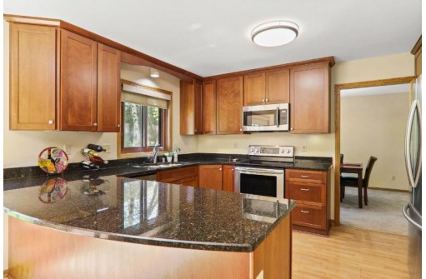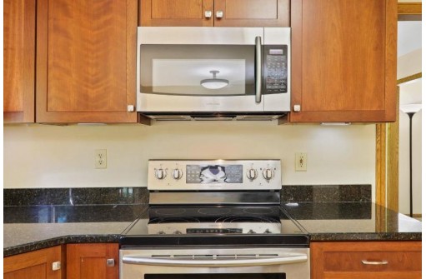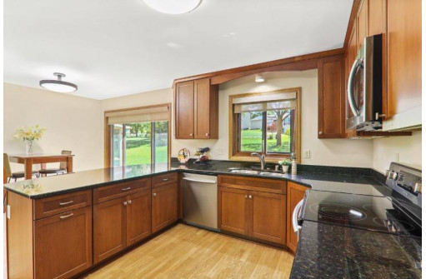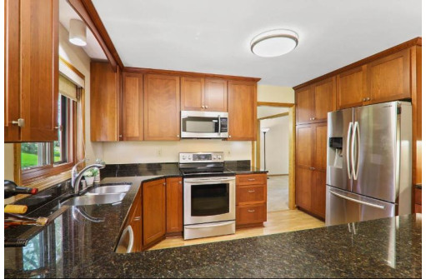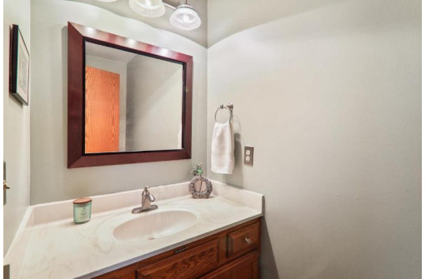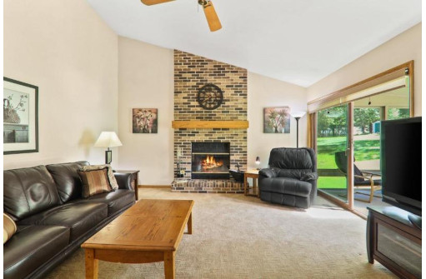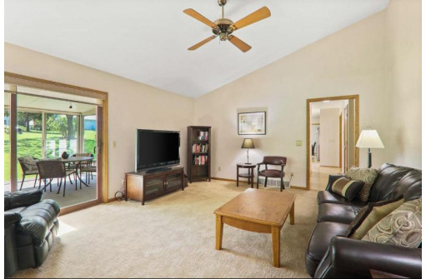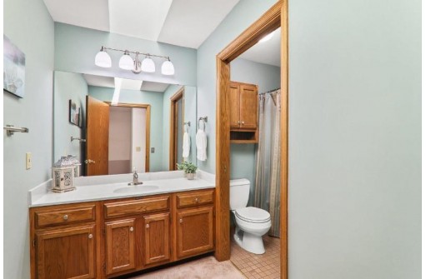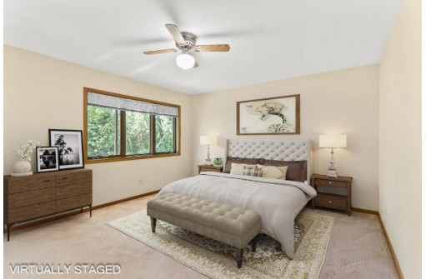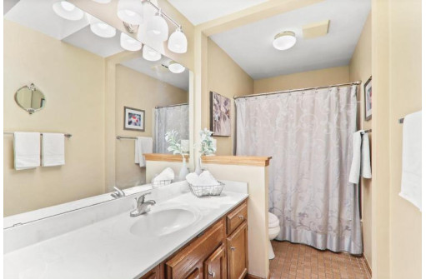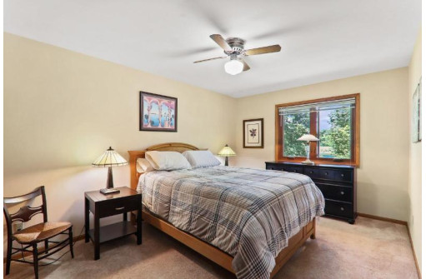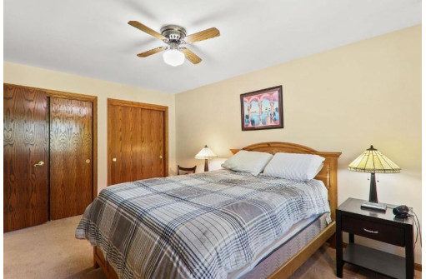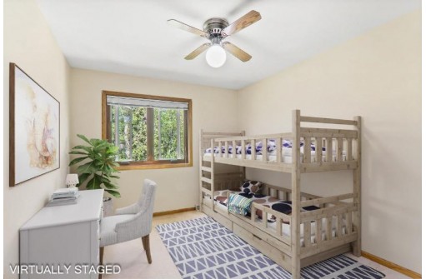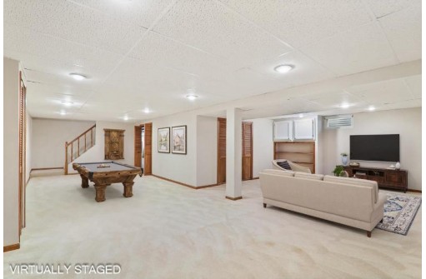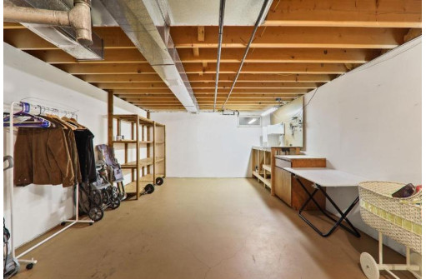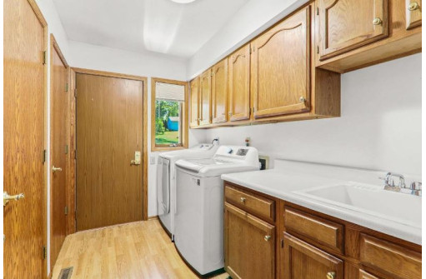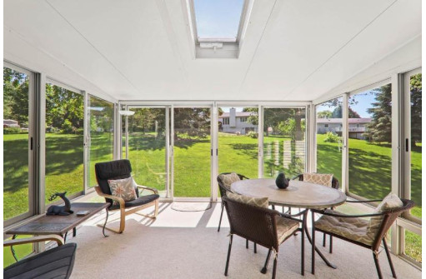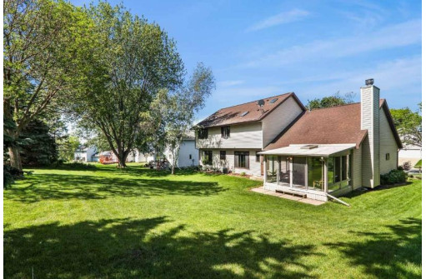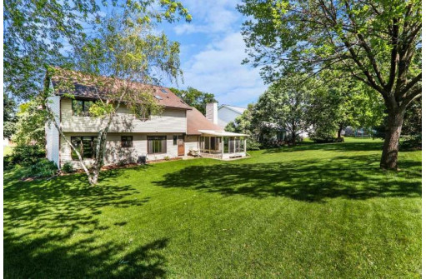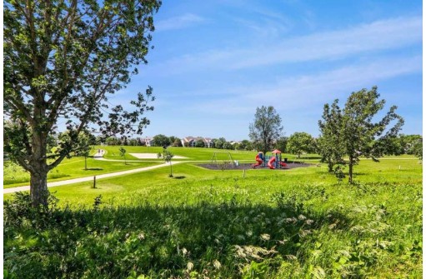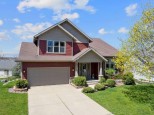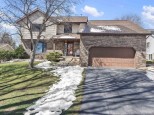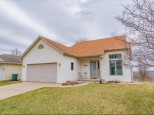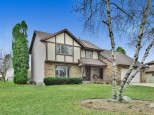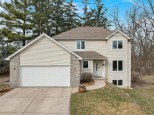Property Description for 6326 Waterford Rd, Madison, WI 53719
Showings to start 6/23. Enjoy this roomy and classic style 4 bed, 2.5 bath west side home within the Verona school district. The sprawling main level is great for ease in living, dining and entertaining. It features large eat-in Kitchen with granite counters, formal dining room, living room, laundry room, half bath and den with brick stone fireplace (wood with a gas line starter) for those cold nights. Relax in the 3 season room. Upper level has primary bedroom with ensuite and large walk-in closet, 3 other good sized bedrooms and another full bath. The lower level provides a large rec room and plenty of extra storage space. Kids of all ages will enjoy the park across the street! If you have been looking for a home with plenty of living and storage space, this is the one!
- Finished Square Feet: 3,212
- Finished Above Ground Square Feet: 2,586
- Waterfront:
- Building Type: 2 story
- Subdivision: Prairie Hills
- County: Dane
- Lot Acres: 0.27
- Elementary School: Stoner Prairie
- Middle School: Savanna Oaks
- High School: Verona
- Property Type: Single Family
- Estimated Age: 1990
- Garage: 2 car, Attached, Opener inc.
- Basement: Full, Partially finished, Poured Concrete Foundation
- Style: Tudor/Provincial
- MLS #: 1927964
- Taxes: $8,110
- Master Bedroom: 12x17
- Bedroom #2: 11x14
- Bedroom #3: 12x10
- Bedroom #4: 10x12
- Family Room: 16x18
- Kitchen: 14x18
- Living/Grt Rm: 14x21
- Dining Room: 11x14
- 3-Season: 12x14
- Rec Room: 16x26
- Laundry: 10x7
- Rec Room: 13x16
