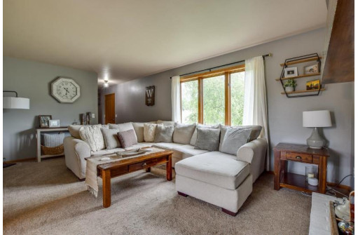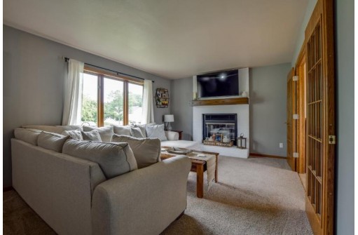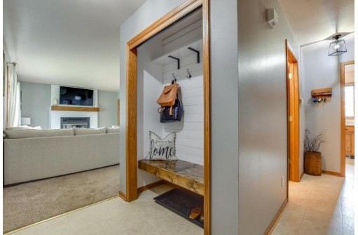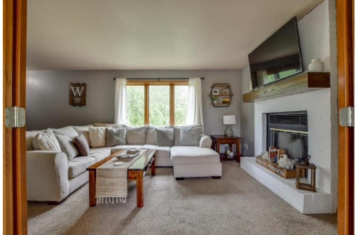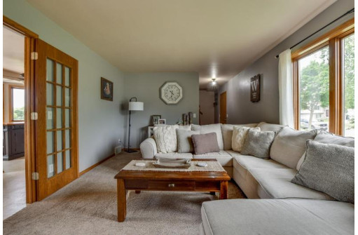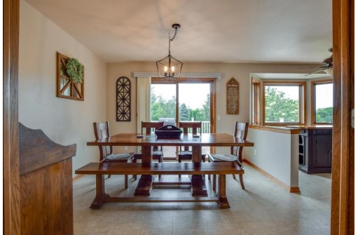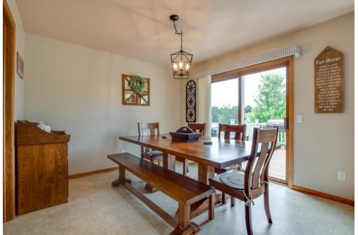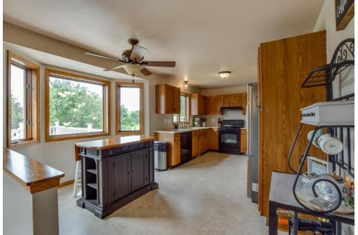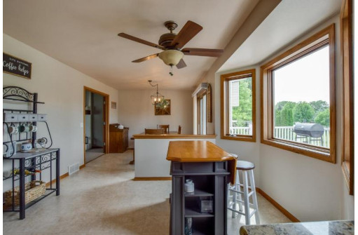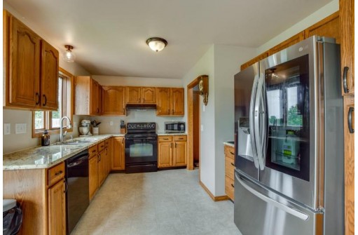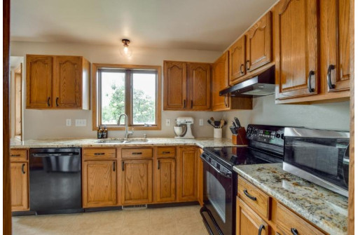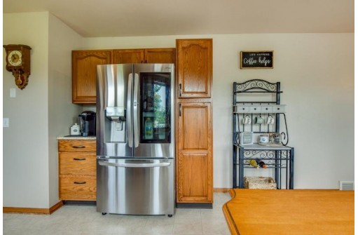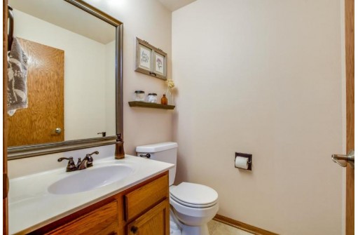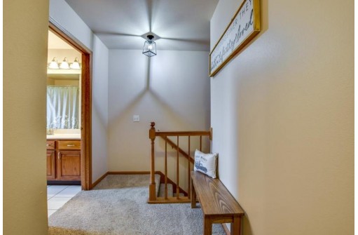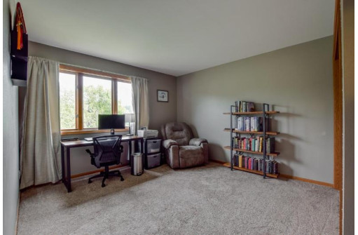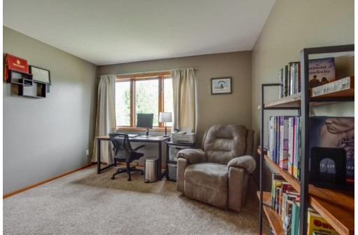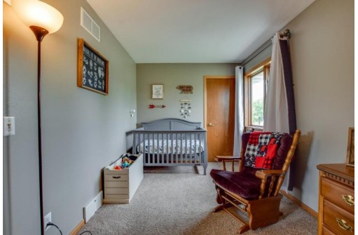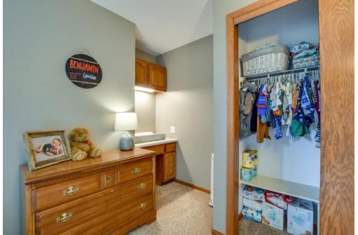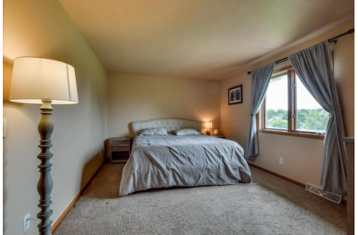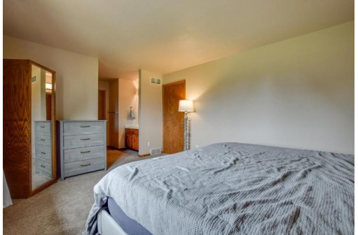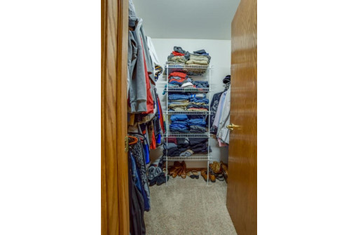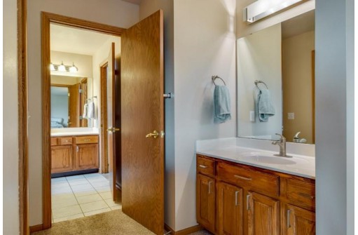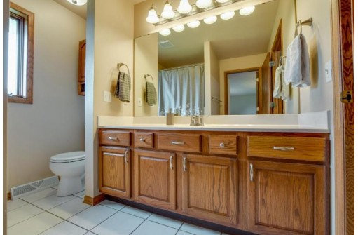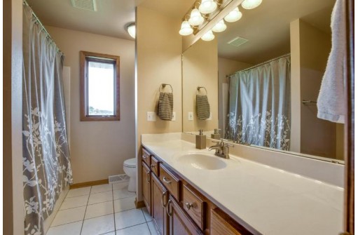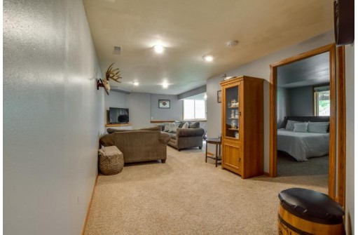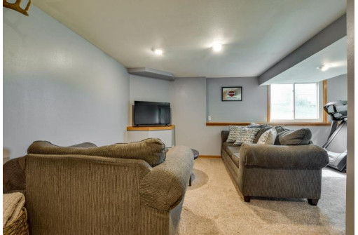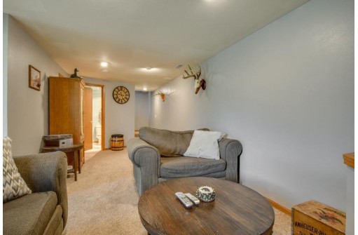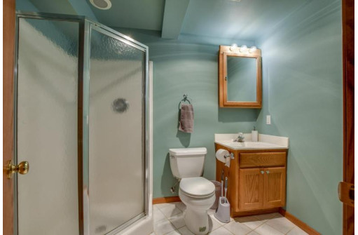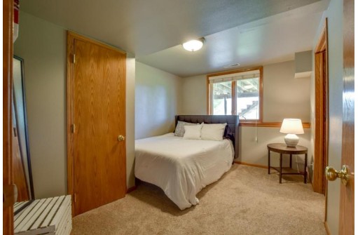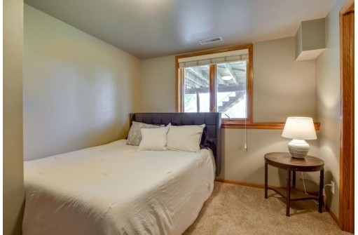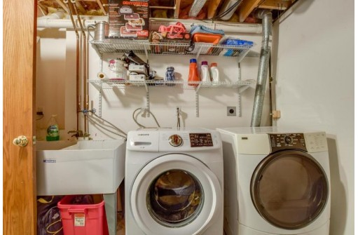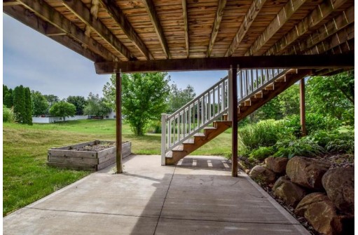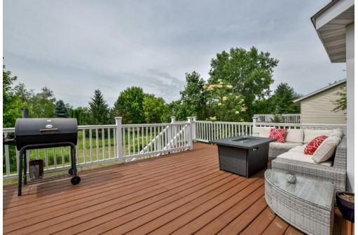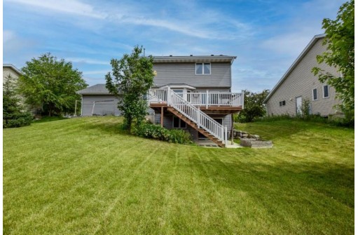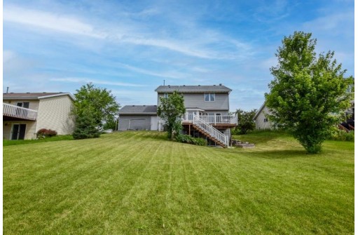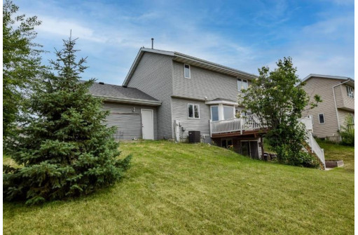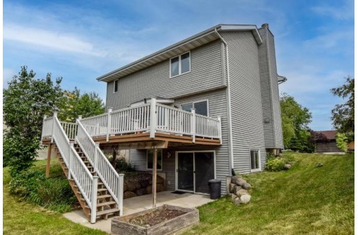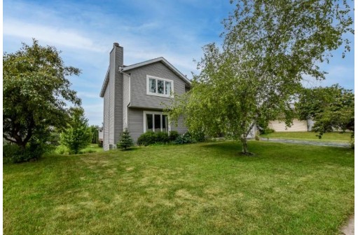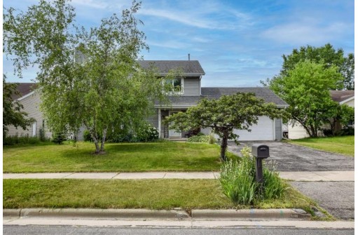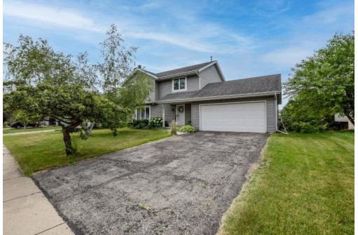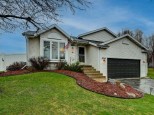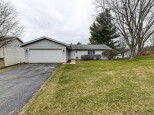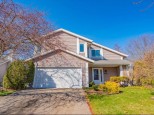Property Description for 6317 Hartford Dr, Madison, WI 53719
Beautiful home in a desirable west Madison neighborhood! Spacious entry opens to a bright living room w/ a large front window, brick wood-burning FP, & double door entry to the dining area. Dining room has contemporary lighting & access to the back deck. Kitchen offers an eat-in nook w/ a bay window, ample cabinet space, and granite counters. UL owner's suite features a walk-in closet & en suite bath w/ a shower/tub combo & an add'l in-room vanity. UL has 2 add'l bedrooms w/ ample closet space & natural light. Finished LL provides add'l living room, 2nd bath w/ standing shower, 4th bedroom, full laundry room, & sliding glass door access to the backyard covered patio. Enjoy grilling out on the patio or entertaining on the deck overlooking the huge yard that backs up to green space!
- Finished Square Feet: 2,175
- Finished Above Ground Square Feet: 1,639
- Waterfront:
- Building Type: 2 story
- Subdivision: Sandstone Ridge
- County: Dane
- Lot Acres: 0.22
- Elementary School: Chavez
- Middle School: Toki
- High School: Memorial
- Property Type: Single Family
- Estimated Age: 1995
- Garage: 2 car, Attached, Opener inc.
- Basement: Full, Full Size Windows/Exposed, Poured Concrete Foundation, Total finished, Walkout
- Style: Colonial
- MLS #: 1938614
- Taxes: $6,405
- Master Bedroom: 12x19
- Bedroom #2: 12x14
- Bedroom #3: 09x15
- Bedroom #4: 13x10
- Family Room: 14x22
- Kitchen: 13x19
- Living/Grt Rm: 19x12
- Laundry:
- Dining Area: 11x11
