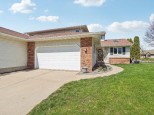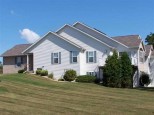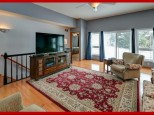Property Description for 6306 Vicksburg Road, Madison, WI 53718
Bright & spacious open concept 2200+ sq. ft. 3 bdrm, 3 bath ranch style unit on a corner lot offering great privacy. Beautiful hardwoods throughout the main level & remodeled ('22) kitchen has SS appliances & handy breakfast bar. Great room concept features vaulted ceilings throughout the living room, dining and sunroom & the extensive windows & sky lights offer wonderful natural lighting. Private & relaxing deck off of the 4 season sunroom that overlooks the adjacent open space. Main bdrm suite has a 3/4 bath/shower unit and walk in closet. LL features a huge rec room w/gas fireplace, 3rd BR w/walk in closet, & 3rd full bath. Laundry currently in LL, main level has a closet w/hook ups as well. 2 car attached garage, new furnace, A/C, & water softener in 2021.
- Finished Square Feet: 2,247
- Finished Above Ground Square Feet: 1,416
- Waterfront:
- Building: Covered Bridge
- County: Dane
- Elementary School: Kennedy
- Middle School: Whitehorse
- High School: Lafollette
- Property Type: Condominiums
- Estimated Age: 2001
- Parking: 2 car Garage, Attached, Opener inc
- Condo Fee: $335
- Basement: Full, Full Size Windows/Exposed, Partially finished, Poured concrete foundatn, Radon Mitigation System, Sump Pump
- Style: 1/2 Duplex, Ranch
- MLS #: 1955227
- Taxes: $6,588
- Master Bedroom: 15x13
- Bedroom #2: 12x12
- Bedroom #3: 18x11
- Family Room: 35x14
- Kitchen: 11x10
- Living/Grt Rm: 15x15
- Sun Room: 15x12
- Laundry:
- Dining Area: 14x11

























































































