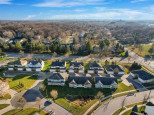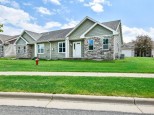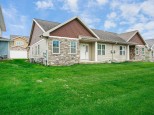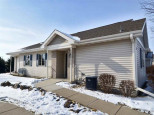Property Description for 6303 Maywick Drive, Madison, WI 53718
Tired of going up & down the stairs? This is single floor living at its finest! Vaulted ceilings with skylights, open concept and a large primary suite will leave you feeling as though you're in a home twice as large. Additional thoughtful spaces like a 4-season sun room, formal dining room and guest bedroom & bath round out this ideal home. Mudroom with washer/dryer hook-ups allow for true single floor living. If you're looking for additional space the lower level is ready for your creative ideas and includes a walkout to the patio. Existing toilet & utility sink show possibility of a 3rd full bath. Maybe a 3rd bedroom? A movie room? A gym? Your choice. Plenty of conveniences nearby including Metro Market. This one won't last long. Freshly painted & vacant.
- Finished Square Feet: 1,486
- Finished Above Ground Square Feet: 1,486
- Waterfront:
- Building: Maywick Estates
- County: Dane
- Elementary School: Elvehjem
- Middle School: Sennett
- High School: Lafollette
- Property Type: Condominiums
- Estimated Age: 2006
- Parking: 2 car Garage, Attached, Opener inc
- Condo Fee: $350
- Basement: 8 ft. + Ceiling, Full, Full Size Windows/Exposed, Poured concrete foundatn, Radon Mitigation System, Stubbed for Bathroom, Walkout
- Style: Ranch
- MLS #: 1960818
- Taxes: $5,059
- Master Bedroom: 11x14
- Bedroom #2: 10x11
- Kitchen: 12X14
- Living/Grt Rm: 14x16
- Dining Room: 11X10
- Sun Room: 7x11
- Laundry:





































































