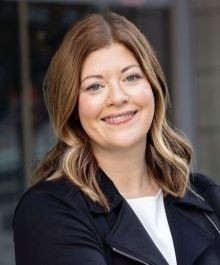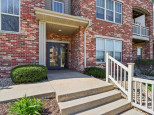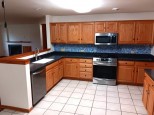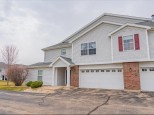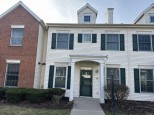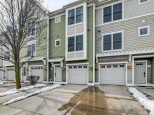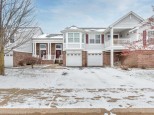Property Description for 6303 Maywick Dr, Madison, WI 53718
This is the home you have been waiting for. Large bright kitchen, sunroom, gas fireplace, dining/flex room, attached 2 car garage, main level laundry. Wonderful main level living space with skylights and vaulted ceilings plus room to expand in the walk-out lower level. Add a 3rd bedroom, bath is roughed in (toilet is already there), more living space and you will still have plenty of storage room.
- Finished Square Feet: 1,486
- Finished Above Ground Square Feet: 1,486
- Waterfront:
- Building: Maywick Estates
- County: Dane
- Elementary School: Elvehjem
- Middle School: Sennett
- High School: Lafollette
- Property Type: Condominiums
- Estimated Age: 2007
- Parking: 2 car Garage, Attached, Opener inc
- Condo Fee: $350
- Basement: 8 ft. + Ceiling, Full, Full Size Windows/Exposed, Poured concrete foundatn, Radon Mitigation System, Stubbed for Bathroom, Walkout
- Style: Ranch
- MLS #: 1935285
- Taxes: $5,355
- Master Bedroom: 11x14
- Bedroom #2: 10x11
- Kitchen: 11x13
- Living/Grt Rm: 15x16
- Dining Room: 11x11
- Sun Room: 7x11
- Laundry:
















































