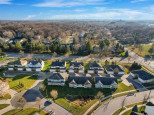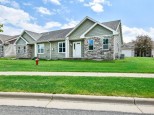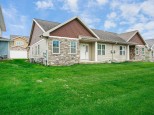Property Description for 6303 Kilpatrick Ln, Madison, WI 53718
Opportunity to own a spacious ranch condo w/ a finished basement in Birchwood Ridge! This unit has an open floor plan featuring vaulted ceilings, skylights, a sunroom, private deck, 2 car garage, and much more. All 3 bedrooms are generously sized and include large walk-in closets. The basement includes a large family room with fireplace and an unfinished space for additional storage. Full exposure allows for walkout to the backyard.
- Finished Square Feet: 2,142
- Finished Above Ground Square Feet: 1,448
- Waterfront:
- Building: Birchwood Ridge
- County: Dane
- Elementary School: Kennedy
- Middle School: Whitehorse
- High School: Lafollette
- Property Type: Condominiums
- Estimated Age: 1999
- Parking: 2 car Garage, Attached, Opener inc
- Condo Fee: $330
- Basement: Full, Partially finished, Poured concrete foundatn
- Style: Ranch
- MLS #: 1940644
- Taxes: $5,725
- Master Bedroom: 15X13
- Bedroom #2: 11X15
- Bedroom #3: 15X11
- Kitchen: 11X10
- Living/Grt Rm: 12X14
- Dining Room: 12X14
- Other: 8X14
- Laundry:
- Rec Room: 35X14





























































