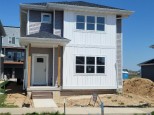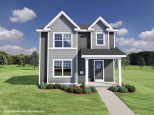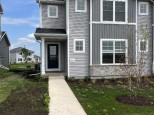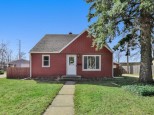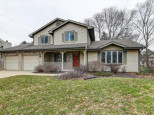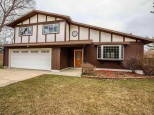Property Description for 6301 Bradley Place, Madison, WI 53711
Welcome home to this well-maintained bi-level home in Green Tree Hills. Step into the grand entryway where you'll follow the beautiful wooden staircase to the spacious Living Room with gorgeous hardwood flooring and a large window that spans nearly the length of the room, filling the space with natural light. Connected to the Living Room is the Dining space which offers access to the private backyard. Continue through to the eat-in Kitchen with plenty of counter and cabinet space. Down the hall is 1 Full Bath and 3 Bedrooms, including the Primary that offers an en-suite half Bath. The Lower Level offers a second Living Room with a stunning brick fireplace and built-in bookshelf, 1 Bedroom, additional space for storage and laundry and access to the attached 2 car garage.
- Finished Square Feet: 1,946
- Finished Above Ground Square Feet: 1,416
- Waterfront:
- Building Type: 1 story
- Subdivision: Green Tree Hills
- County: Dane
- Lot Acres: 0.26
- Elementary School: Anana
- Middle School: Toki
- High School: Memorial
- Property Type: Single Family
- Estimated Age: 1965
- Garage: 2 car, Attached, Opener inc.
- Basement: Full, Partially finished
- Style: Bi-level
- MLS #: 1964898
- Taxes: $5,792
- Master Bedroom: 15x12
- Bedroom #2: 12x10
- Bedroom #3: 11x10
- Bedroom #4: 11x9
- Kitchen: 12x6
- Living/Grt Rm: 19x15
- Family Room: 19x14
- Other: 12x9
- Laundry:
- Dining Area: 12x11


















































































