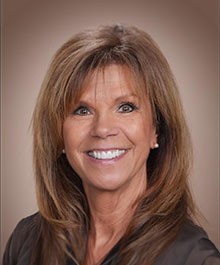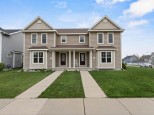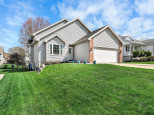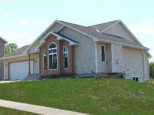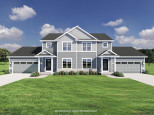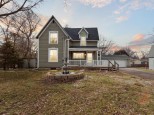Property Description for 629 Copernicus Way, Madison, WI 53718
Find your cozy new home in Grandview Commons! Desirable location for all ages! Well maintained and cared for, you can move right in and live! 3 bedrooms, 2.5 baths, gas fireplace, private deck and front porch. Green Built, Energy Star Certified home. Solid 6 panel doors, Open floor plan to enjoy company while entertaining. Wood floors and wood blinds. Island in Kitchen /breakfast bar with pantry. Main level Laundry is a bonus! For future additional living space, lower level is ready for your creative finish!
- Finished Square Feet: 1,744
- Finished Above Ground Square Feet: 1,744
- Waterfront:
- Building Type: 2 story
- Subdivision: Grandview Commons
- County: Dane
- Lot Acres: 0.09
- Elementary School: Elvehjem
- Middle School: Sennett
- High School: Lafollette
- Property Type: Single Family
- Estimated Age: 2005
- Garage: 2 car, Attached, Opener inc.
- Basement: Full, Sump Pump
- Style: Prairie/Craftsman
- MLS #: 1969621
- Taxes: $5,594
- Master Bedroom: 15x13
- Bedroom #2: 12x12
- Bedroom #3: 12x11
- Family Room: 14x13
- Kitchen: 13x10
- Living/Grt Rm: 16x12
- Dining Room: 10x10
- Laundry:











































































