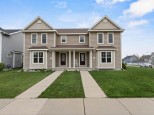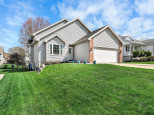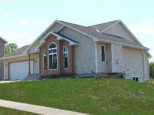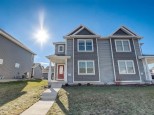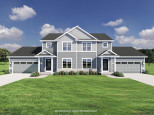Property Description for 625 Orion Tr, Madison, WI 53718
Stunning 3 bed, 2 1/2 bath w/1749 sq. ft. Open, vaulted 15' ceiling w/stone FP. Lg. windows, pleated shades/skylights. Kitchen w/granite tops/backsplash, Stainless appliances & sink w/pull spray, BF bar w/pendents, cabinet lights above/beneath/floor. Main level: Bamboo floors, Master BR w/walk-in. Pedestal W/D +cabinets. Spacious loft area overlooks great-room, could convert to 4th BR. Upper bath Quartz vanity. Exposed basement w/storage, sump, full carpet tiles, roughed-in for future bath. Lg. deck. UPGRADES: Central vac, built-in zoned audio in/out. Full home security system. Solid maple doors: 4 smoked glass, 3 pockets. Fully fenced yard. 2 car deeper garage/ storage. Beautiful landscaped w/ many shrubs/perennials. Newer furnace, Wifi thermostat & softener. A Must See!
- Finished Square Feet: 1,749
- Finished Above Ground Square Feet: 1,749
- Waterfront:
- Building Type: 2 story
- Subdivision: Grandview Commons
- County: Dane
- Lot Acres: 0.09
- Elementary School: Elvehjem
- Middle School: Sennett
- High School: Lafollette
- Property Type: Single Family
- Estimated Age: 2005
- Garage: 2 car, Alley Entrance, Attached, Garage Door > 8 ft, Opener inc.
- Basement: 8 ft. + Ceiling, Full, Poured Concrete Foundation
- Style: Colonial
- MLS #: 1942667
- Taxes: $5,981
- Master Bedroom: 11x14
- Bedroom #2: 11x14
- Bedroom #3: 12x12
- Kitchen: 13x11
- Living/Grt Rm: 15x18
- Loft: 13x13
- Laundry:
- Dining Area: 11x9






































































































