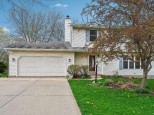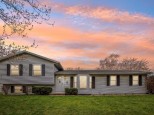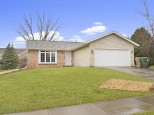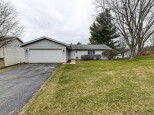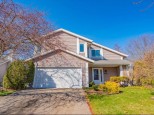Property Description for 6242 Adobe Way, Madison, WI 53719
This ranch-style home in Madison will definitely catch your eye! You'll notice an open & inviting layout with vaulted ceilings & newer flooring throughout. The eat-in kitchen features stainless steel appliances and a beautiful tile backsplash. Admire the unique concrete counters in the bathrooms. Spacious primary suite with a full bath & walk-in closet is the perfect retreat at the end of the day. Enjoy time on the gorgeous multi-level deck, nestled within the thoughtfully landscaped yard-perfect for morning coffee or watching the sunset! The bright walk-out basement offers a bedroom, bath, recreation space & flex room. Conveniently located in a quiet neighborhood with nearby parks & just minutes away from great restaurants & shopping! Check out our 3D virtual tour!
- Finished Square Feet: 2,252
- Finished Above Ground Square Feet: 1,282
- Waterfront:
- Building Type: 1 story
- Subdivision: Sandstone Ridge
- County: Dane
- Lot Acres: 0.15
- Elementary School: Chavez
- Middle School: Toki
- High School: Memorial
- Property Type: Single Family
- Estimated Age: 1999
- Garage: 2 car, Attached, Opener inc.
- Basement: Full, Full Size Windows/Exposed, Poured Concrete Foundation, Sump Pump, Total finished, Walkout
- Style: Ranch
- MLS #: 1956818
- Taxes: $6,253
- Rec Room: 29x17
- ExerciseRm: 11x6
- Dining Area: 11x8
- Master Bedroom: 14x12
- Bedroom #2: 13x10
- Bedroom #3: 10x10
- Bedroom #4: 14x10
- Kitchen: 14x11
- Living/Grt Rm: 18x13
- Laundry: 18x7
- Foyer: 10x5


























































































