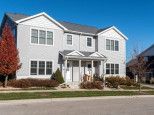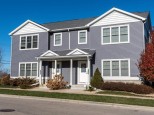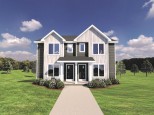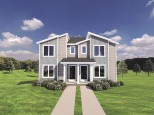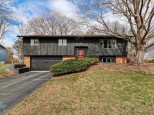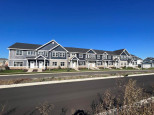Property Description for 6229 Piedmont Road, Madison, WI 53711
Beautifully updated home located on Madison's west side! Enter into the foyer w/ modern midnight blue painted brick accent wall, & go up to the spacious living rm with a picture window overlooking the front yard. Kitchen boasts SS appliances, subway tile backsplash, & adjoining dining area. Luxury tile flooring covers the living spaces & all 5 bedrooms. Primary bdrm offers double closets for ideal storage space. ML bthrm features an updated double vanity & tiled shower/tub combo. Add'l LL living area is great as a playroom or game room! 2 LL bdrms & a 2nd full bath offer space & privacy for guests. Step out onto the paver patio to grill or spend time in the private tree-lined backyard. Located in a quiet neighborhood, near schools, restaurants, parks, & so much more!
- Finished Square Feet: 1,744
- Finished Above Ground Square Feet: 1,080
- Waterfront:
- Building Type: Multi-level
- Subdivision: Prairie Heights
- County: Dane
- Lot Acres: 0.26
- Elementary School: Huegel
- Middle School: Toki
- High School: Memorial
- Property Type: Single Family
- Estimated Age: 1973
- Garage: 2 car, Access to Basement, Attached, Opener inc.
- Basement: Full, Full Size Windows/Exposed, Partially finished, Poured Concrete Foundation
- Style: Bi-level
- MLS #: 1956108
- Taxes: $5,183
- Master Bedroom: 12x16
- Bedroom #2: 11x13
- Bedroom #3: 10x11
- Bedroom #4: 12x11
- Bedroom #5: 15x11
- Family Room: 21x11
- Kitchen: 12x09
- Living/Grt Rm: 14x16
- Laundry:
- Dining Area: 07x09




















































































