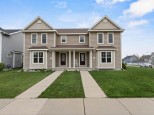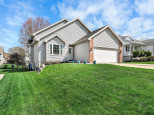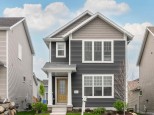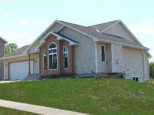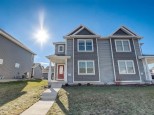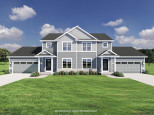Property Description for 6209 Seven Pines Ave, Madison, WI 53718
A rare find- newer home AND mature trees! Natural light pours into this home, beginning in welcoming foyer area. Flex room is incredibly spacious, allowing for any use you need! Updated kitchen boasts granite counters (including on large island), and is open to dining and living room. Living room is anchored by gas fireplace w/ intricate mantle frame. Main level is complete with convenient main level laundry/mud room and half bathroom. Upstairs, you'll find four spacious bedrooms, including primary suite. Suite has tray ceilings for added luxury, as well as walk-in closet and attached bathroom. Lower level is an untapped opportunity, waiting to be finished, and is stubbed for future bathroom. All this on lush lot, with easy access to downtown, interstate and more!
- Finished Square Feet: 2,054
- Finished Above Ground Square Feet: 2,054
- Waterfront:
- Building Type: 2 story
- Subdivision: Grandview Commons
- County: Dane
- Lot Acres: 0.2
- Elementary School: Elvehjem
- Middle School: Sennett
- High School: Lafollette
- Property Type: Single Family
- Estimated Age: 2013
- Garage: 2 car, Attached, Opener inc.
- Basement: Full, Poured Concrete Foundation, Stubbed for Bathroom, Sump Pump
- Style: Contemporary
- MLS #: 1940570
- Taxes: $7,478
- Master Bedroom: 15x13
- Bedroom #2: 13x11
- Bedroom #3: 11x10
- Bedroom #4: 11x10
- Kitchen: 15x8
- Living/Grt Rm: 17x13
- Bonus Room: 13x11
- Laundry: 10x5
- Dining Area: 12x11
































































