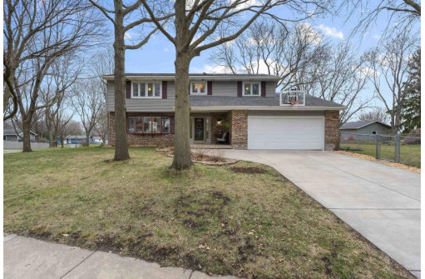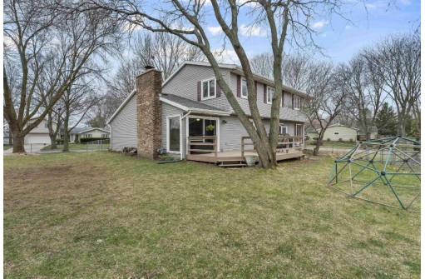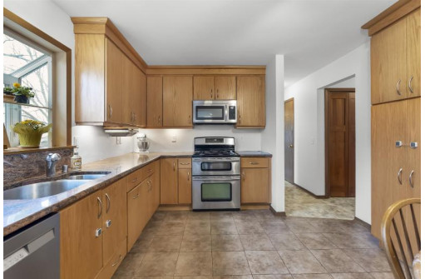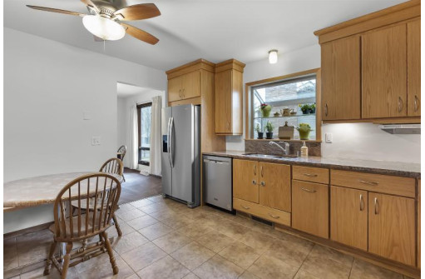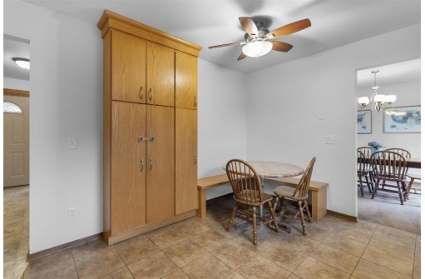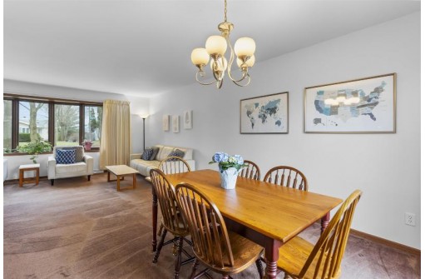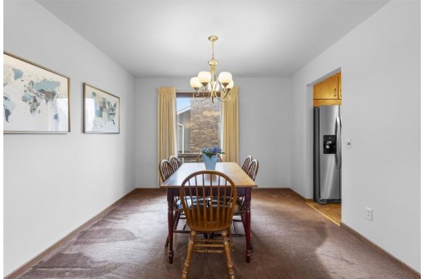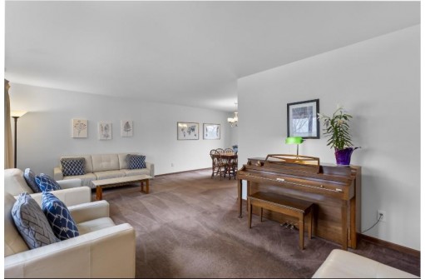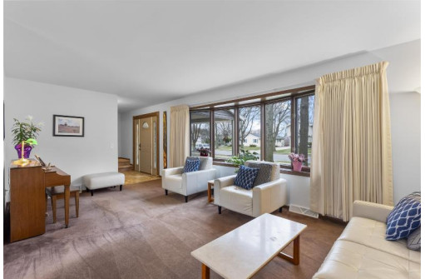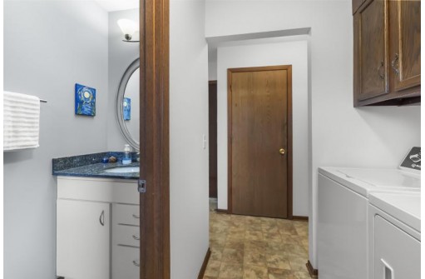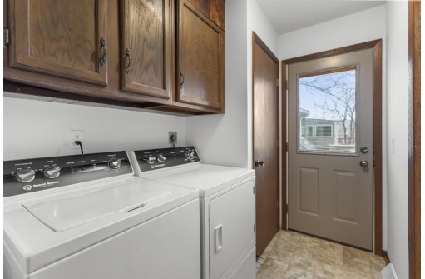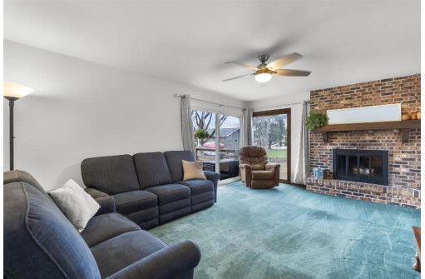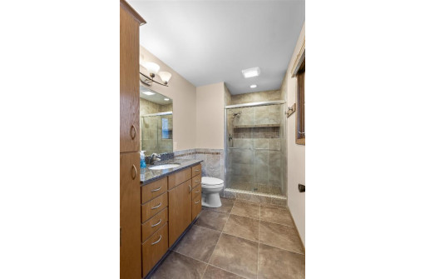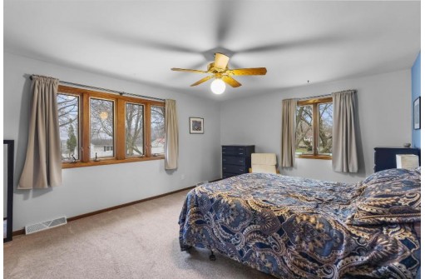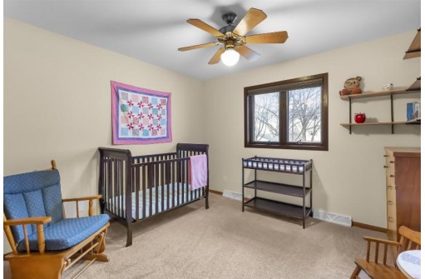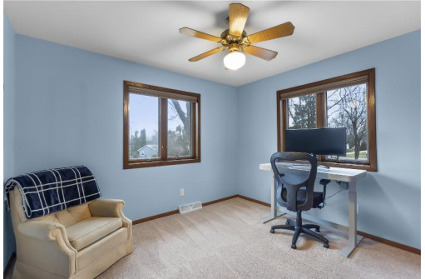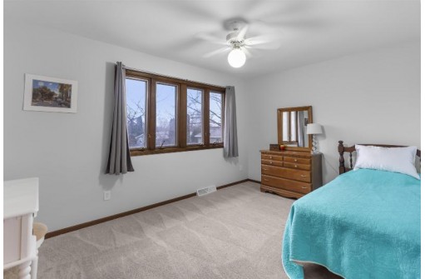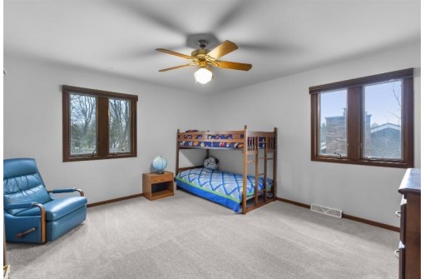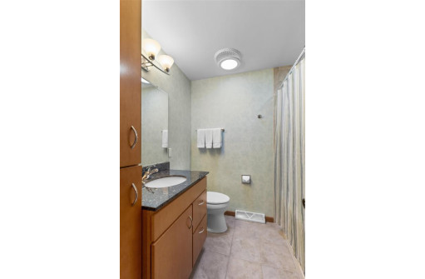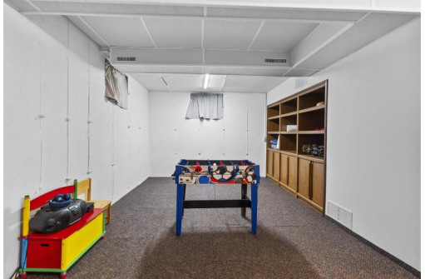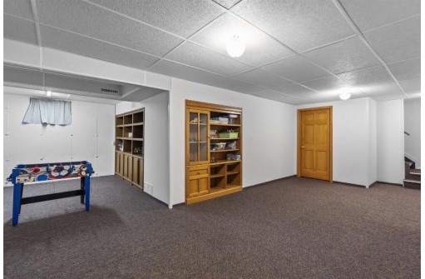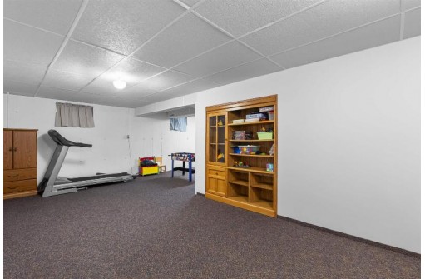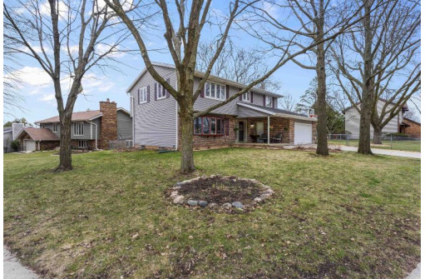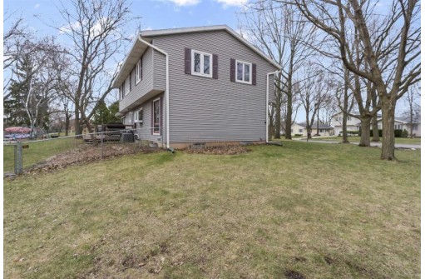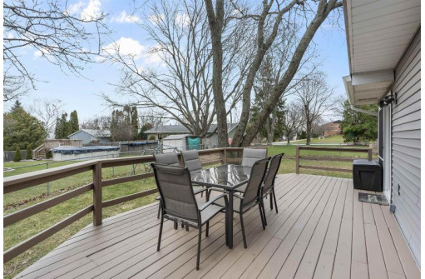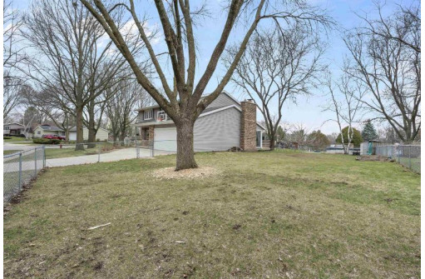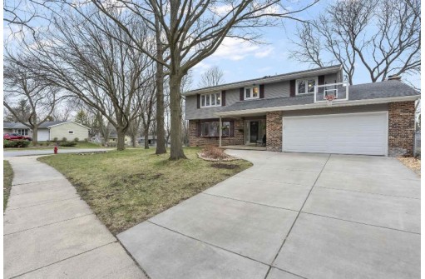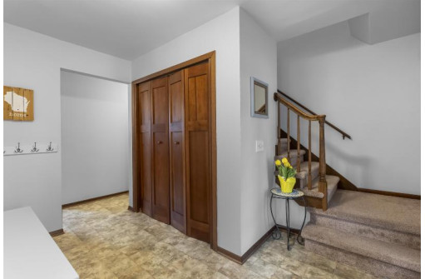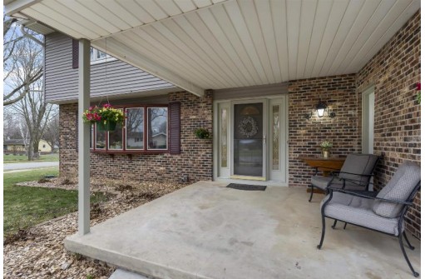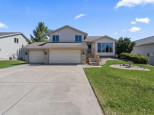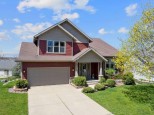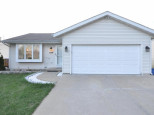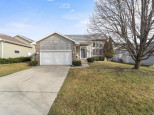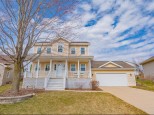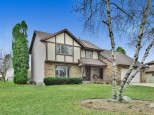Property Description for 6206 Walden Way, Madison, WI 53719
Show 4/4. This spacious and inviting 5 BR/2.5 BA sits on a sprawling .32 acre lot in Madison. Huge front porch welcomes you into the home. Step inside to discover not one, but two separate main level living spaces, providing ample room for hanging out or entertaining guests. Second living space ft. brick encased wood fireplace and access to the backyard! Kitchen boasts SS appliances and a cozy eating nook with a formal dining space just around the corner. Upstairs are 5 generously sized bedrooms and 2 full bathrooms. Primary bedroom has dual closets and en suite w/ walk in shower. Lower level has additional space to spread out, incl a large storage/mechanical room. Backyard oasis is fenced in and has a spacious deck surrounded by towering, mature trees!
- Finished Square Feet: 2,308
- Finished Above Ground Square Feet: 2,308
- Waterfront:
- Building Type: 2 story
- Subdivision: Meadowood Hill View Addn
- County: Dane
- Lot Acres: 0.32
- Elementary School: Huegel
- Middle School: Toki
- High School: Memorial
- Property Type: Single Family
- Estimated Age: 1979
- Garage: 2 car, Attached
- Basement: 8 ft. + Ceiling, Full
- Style: Colonial
- MLS #: 1974182
- Taxes: $7,634
- Master Bedroom: 19x13
- Bedroom #2: 13x11
- Bedroom #3: 12x11
- Bedroom #4: 14x10
- Bedroom #5: 14x13
- Family Room: 18x13
- Kitchen: 14x11
- Living/Grt Rm: 19x12
- Dining Room: 12x11
- Laundry:
