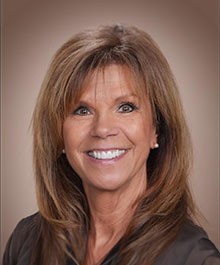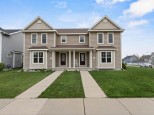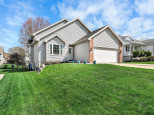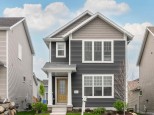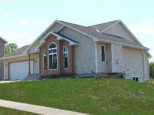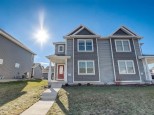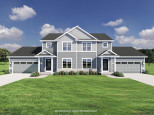Property Description for 617 Mclean Drive, Madison, WI 53718
Market Value Price $399,900-$419,900. Inviting 2-story home with an amazing outdoor entertaining area could be yours! Your new home is located in Grandview Commons just a few blocks away from Metro Market, the Great Dane, and many other wonderful neighborhood amenities. The open concept first floor has real hard wood and new carpeting. The front room can function as a living room or office. Upstairs features a master suite, two additional bedrooms and a second full bath. Laundry is located in the basement with additional laundry hookups located in the mudroom if you desire a first floor laundry. The exterior has numerous amenities as well, a wrap around front porch, fenced in side yard with a beautiful paver patio and deck. Run, don't walk, to check out this amazing home today!
- Finished Square Feet: 1,818
- Finished Above Ground Square Feet: 1,818
- Waterfront:
- Building Type: 2 story
- Subdivision: Grandview Commons
- County: Dane
- Lot Acres: 0.12
- Elementary School: Elvehjem
- Middle School: Sennett
- High School: Lafollette
- Property Type: Single Family
- Estimated Age: 2005
- Garage: 2 car, Attached, Opener inc.
- Basement: Full, Poured Concrete Foundation, Stubbed for Bathroom, Sump Pump
- Style: Contemporary
- MLS #: 1965679
- Taxes: $6,161
- Master Bedroom: 12x12
- Bedroom #2: 12x12
- Bedroom #3: 11x10
- Family Room: 17x13
- Kitchen: 14x10
- Living/Grt Rm: 13x12
- Mud Room: 7x6
- Dining Area: 11x9









































































