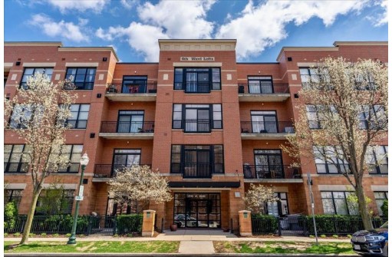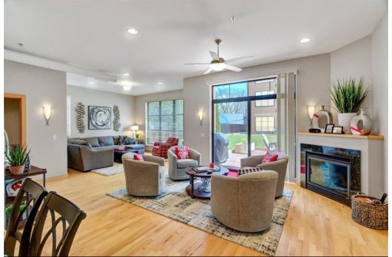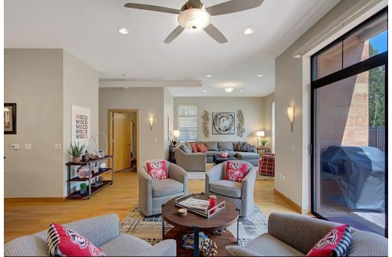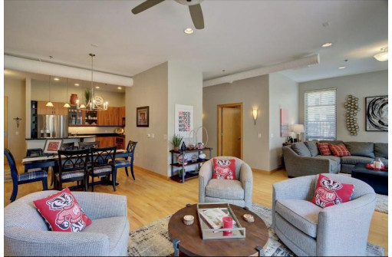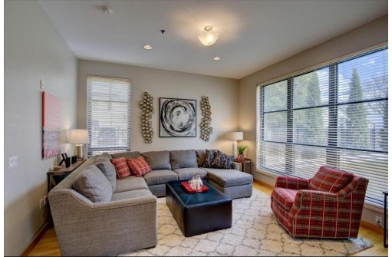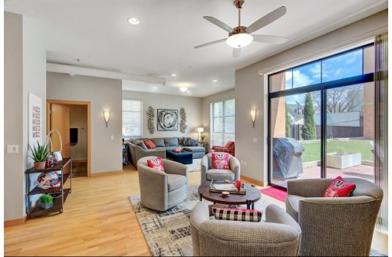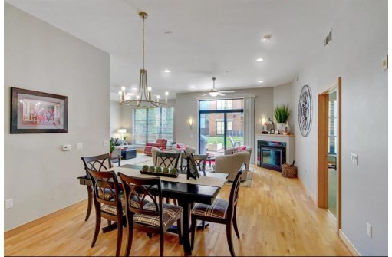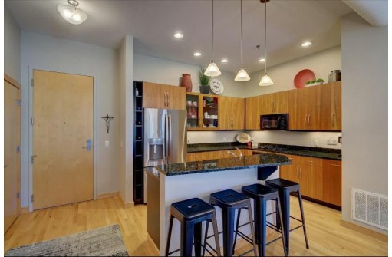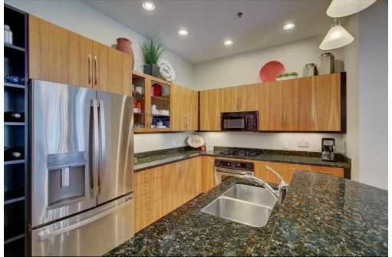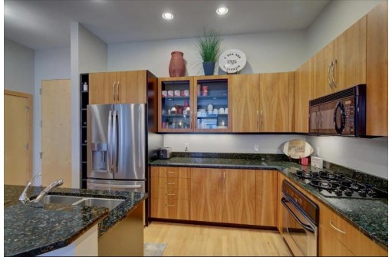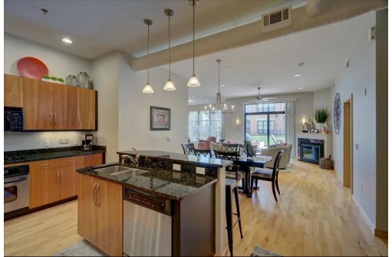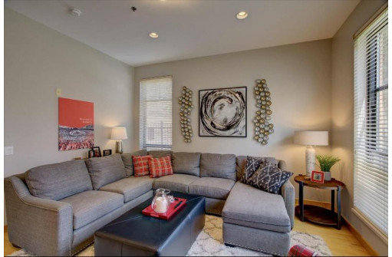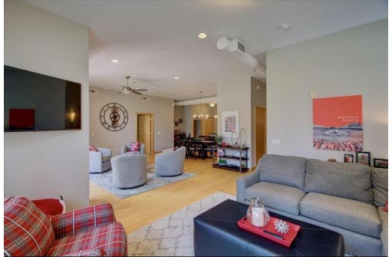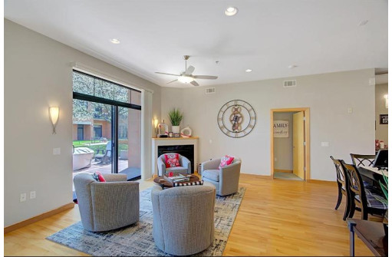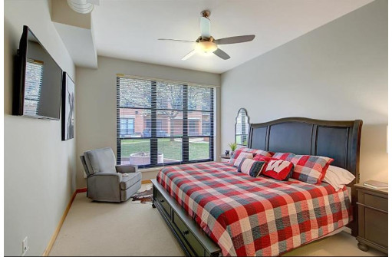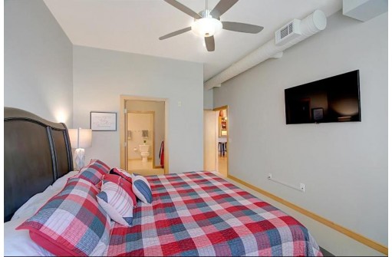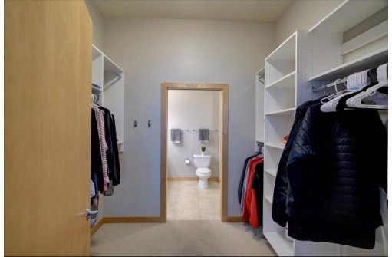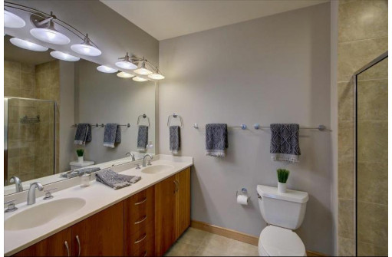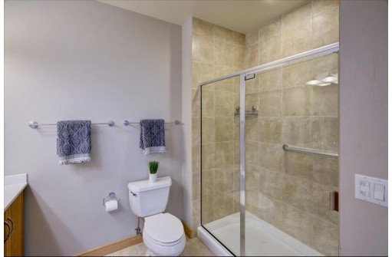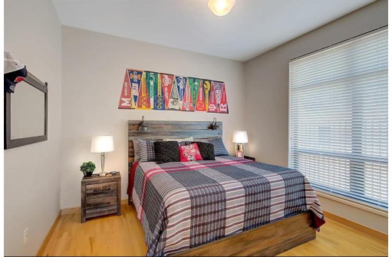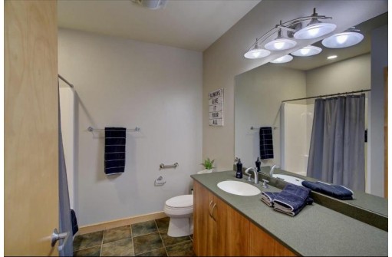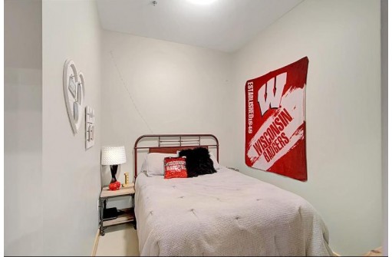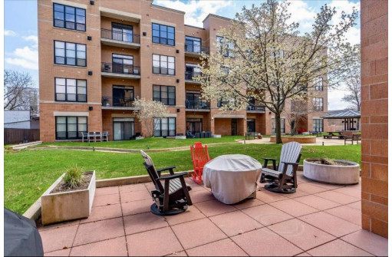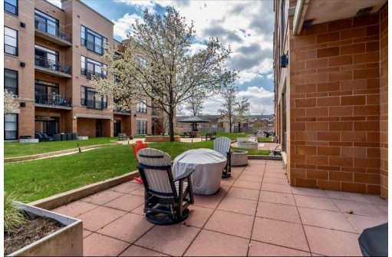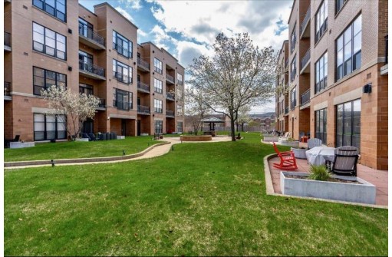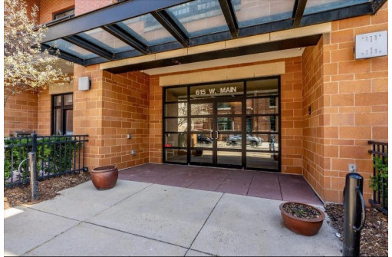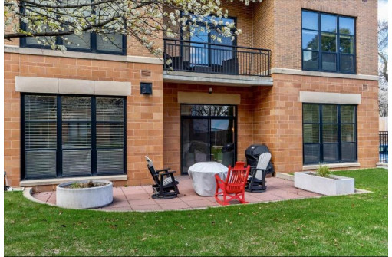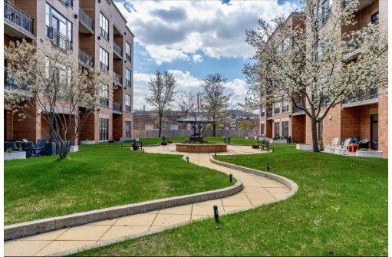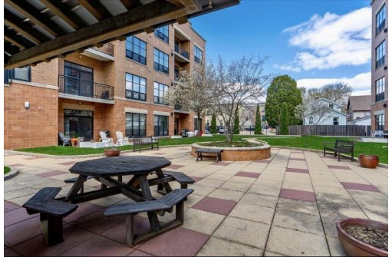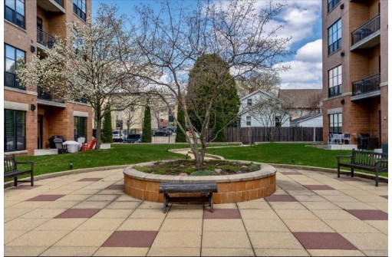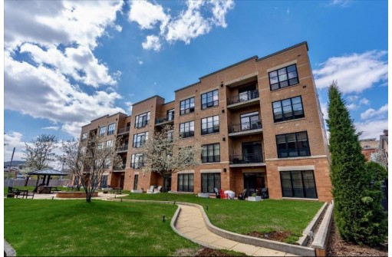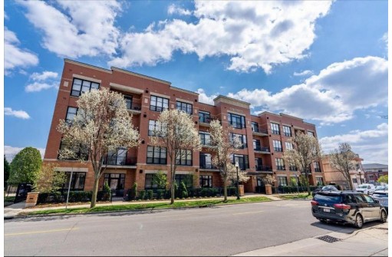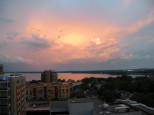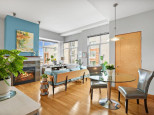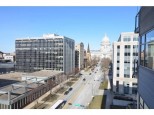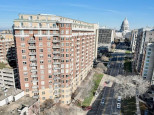Property Description for 615 W Main St 102, Madison, WI 53703
Live in the heart of downtown Madison in this highly desired condo at 4th Ward Lofts! You'll love this corner unit with 10 ft ceilings, 8 ft windows and a large, private patio, perfect for entertaining and relaxing. This unit features an open concept floor plan with two living spaces (one with a gas fireplace), and a den that can be used as an additional bedroom or office. Split bedroom layout with an exceptional primary bedroom bedroom suite with a large walk-in closet. In-unit laundry, plenty of storage, and 2 underground parking spaces (tandem) are included. Pet friendly building with elevator and secured entrance. You'll live minutes from the Capitol, UW Campus, Capital City Trail, the Kohl Center, and near all the incredible events downtown Madison has to offer.
- Finished Square Feet: 1,703
- Finished Above Ground Square Feet: 1,703
- Waterfront:
- Building: 4th Ward Lofts
- County: Dane
- Elementary School: Franklin/Randall
- Middle School: Hamilton
- High School: West
- Property Type: Condominiums
- Estimated Age: 2004
- Parking: 2+ spaces assigned, Heated, Tandem, Underground
- Condo Fee: $509
- Basement: None
- Style: Garden (apartment style)
- MLS #: 1953905
- Taxes: $9,485
- Master Bedroom: 15x12
- Bedroom #2: 12x11
- Family Room: 14x14
- Kitchen: 12x10
- Living/Grt Rm: 12x10
- DenOffice: 9x8
- Laundry:
- Dining Area: 13x8
