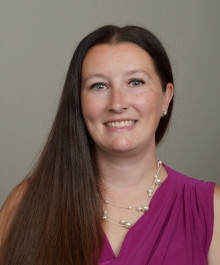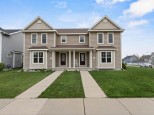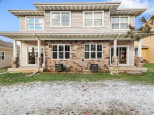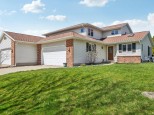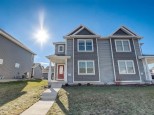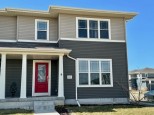Property Description for 614 Milky Way, Madison, WI 53718
Picture perfect and move in ready 2 story with 3 bedrooms, 2 1/2 bathrooms, spacious kitchen and dining area with stainless steel appliances and peninsula, exposed lower level with huge family room and office/laundry with built ins, large owner's suite with walk-in closet and private bath. Enjoy the warm summer evenings from your deck. Updates include: finishing lower level (2014) water heater (2021), washer (2022), dryer (2023).
- Finished Square Feet: 2,027
- Finished Above Ground Square Feet: 1,507
- Waterfront:
- Building Type: 2 story
- Subdivision: Grandview Commons
- County: Dane
- Lot Acres: 0.08
- Elementary School: Elvehjem
- Middle School: Sennett
- High School: Lafollette
- Property Type: Single Family
- Estimated Age: 2005
- Garage: 2 car, Attached, Opener inc.
- Basement: Full, Full Size Windows/Exposed, Partially finished, Sump Pump
- Style: Prairie/Craftsman
- MLS #: 1953370
- Taxes: $5,767
- Master Bedroom: 14x14
- Bedroom #2: 11x10
- Bedroom #3: 11x10
- Family Room: 18x13
- Kitchen: 15x11
- Living/Grt Rm: 17x14
- DenOffice: 18x12
- Laundry:
- Dining Area: 13x10
















































