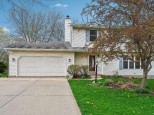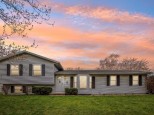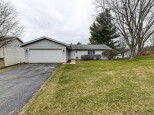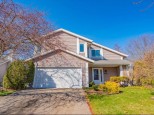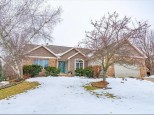Property Description for 6117 Waterford Rd, Madison, WI 53719
This home, in the Verona school district, is an easy commute to Epic, shopping, restaurants, and is close to bike & walking paths. Spacious open concept floor plan with vaulted ceilings, skylights, and floor to ceiling windows and fireplace. Open staircase and loft add to the openness of the main level. Beautiful hardwood floors give you that WOW factor. Convenient half bath behind the kitchen and a large deck access through the oversized patio doo off the dining area. Upper level includes three bedrooms with ample closet space and two baths, including one off the primary bedroom. Lower level has beautiful finishes, more closet space, a finished rec room, a bathroom, and laundry/utility room. Walk out access to a large lower deck and yard that is backed up to a greenspace with a pond.
- Finished Square Feet: 2,358
- Finished Above Ground Square Feet: 1,658
- Waterfront: Has waterview- no frntage, Pond
- Building Type: 2 story
- Subdivision: Prairie Hills Addition To Meadowood
- County: Dane
- Lot Acres: 0.25
- Elementary School: Call School District
- Middle School: Call School District
- High School: Verona
- Property Type: Single Family
- Estimated Age: 1992
- Garage: 2 car, Attached, Opener inc.
- Basement: 8 ft. + Ceiling, Full, Full Size Windows/Exposed, Poured Concrete Foundation, Total finished, Walkout
- Style: Contemporary
- MLS #: 1947522
- Taxes: $6,620
- Master Bedroom: 12x13
- Bedroom #2: 11x13
- Bedroom #3: 10x11
- Family Room: 17x21
- Kitchen: 12x10
- Living/Grt Rm: 17x14
- Dining Room: 12x10
- Loft: 9x8
- Garage: 21x20
- Laundry:
















































































