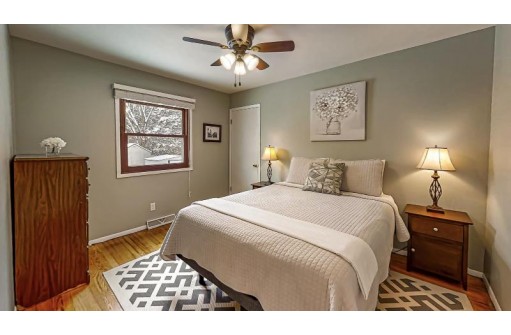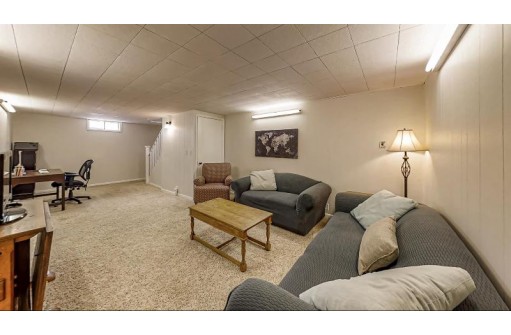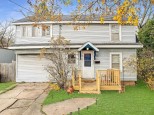Property Description for 6105 Birch Hill Dr, Madison, WI 53711
Great move in ready 3 bedroom home on the West side. Living room features hardwood floors, new lighting, & huge windows. Spacious kitchen opens to a large dining area perfect for family meals & hosting! Sliding glass doors fill the home with natural light & offer easy access to the deck, patio, and fully fenced in backyard. All bedrooms feature hardwood floors, new ceiling fans, and sizable closets. Main level bathroom accented with granite counter and large vanity. Lower level boasts large rec room and over 600 sq ft of unfinished space w/ generous storage, large laundry room, work bench, and space for a home gym. Close to parks, bike path, bus line, schools, library, and shopping! Basic Universal home warranty included. Please see list of updates and view 3D virtual model!
- Finished Square Feet: 1,456
- Finished Above Ground Square Feet: 1,140
- Waterfront:
- Building Type: 1 story
- Subdivision: Glen Park Addition To Meadowood
- County: Dane
- Lot Acres: 0.15
- Elementary School: Orchard Ridge
- Middle School: Toki
- High School: Memorial
- Property Type: Single Family
- Estimated Age: 1967
- Garage: 1 car, Attached, Opener inc.
- Basement: Full, Poured Concrete Foundation, Toilet Only, Total finished
- Style: Ranch
- MLS #: 1928026
- Taxes: $4,996
- Master Bedroom: 12x10
- Bedroom #2: 10x10
- Bedroom #3: 10x10
- Kitchen: 12x10
- Living/Grt Rm: 15x14
- Dining Room: 14x12
- Laundry: 10x10
- Family Room: 26x12
Similar Properties
There are currently no similar properties for sale in this area. But, you can expand your search options using the button below.












































































