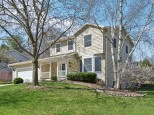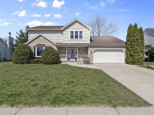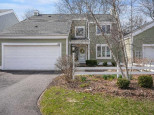Property Description for 610 Samuel Drive, Madison, WI 53717
Welcome to this charming colonial home that exudes warmth and comfort. The living room boasts vaulted ceilings and a gas fireplace with beautiful custom stone accents. Luxury Engineering Floor thorughout. The kitchen offers updated appliances and a skylight that bathes the kitchen in natural light. Right off the dining area is a tranquil screened-in patio which overlooks a private wooded area. A first floor primary suite offers a walk-in shower with subway tile accents. One of the standout features of this home is the heated garage, providing a convenient and comfortable commute during the winter months. Close to shopping, dining, and Beltline. Walking distance to Junction Ridge Park. Roof is 7-8 years old, all appliances are 2 years old or newer, home warranty provided by the seller.
- Finished Square Feet: 2,615
- Finished Above Ground Square Feet: 1,973
- Waterfront:
- Building Type: 2 story
- Subdivision:
- County: Dane
- Lot Acres: 0.22
- Elementary School: Stephens
- Middle School: Ezekiel Gi
- High School: Memorial
- Property Type: Single Family
- Estimated Age: 2000
- Garage: 2 car, Heated, Opener inc.
- Basement: Full, Partially finished
- Style: Colonial
- MLS #: 1960216
- Taxes: $8,051
- Master Bedroom: 18x13
- Bedroom #2: 12x12
- Bedroom #3: 12x12
- Bedroom #4: 15x13
- Family Room: 17x11
- Kitchen: 12x10
- Living/Grt Rm: 18x15
- Dining Room: 15x12
- Rec Room: 20x18
- Laundry: 7x5





























































































