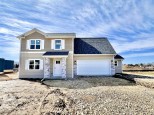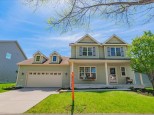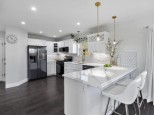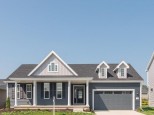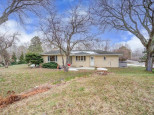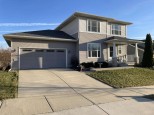Property Description for 6050 Cottontail Trail, Madison, WI 53718
Show 7/27. Welcome to this two-story colonial house, custom designed by the sellers. As you enter, you'll find an office space, perfect for those who work from home. The formal dining room sets the stage for gatherings and special occasions. The living room provides a cozy and inviting atmosphere. The kitchen is complete with a convenient breakfast bar, ample counter space, and a dinette area that opens up to a walkout deck overlooking a private backyard. All four bedrooms are upstairs. The primary bedroom boasts its own ensuite bathroom with a walk-in shower and jetted tub. The lower level offers a large rec room that provides endless possibilities for entertainment, while a full bath adds convenience. A flex room and hidden bonus room allow for versatility. Don't miss this opportunity!
- Finished Square Feet: 3,054
- Finished Above Ground Square Feet: 2,254
- Waterfront:
- Building Type: 2 story
- Subdivision: Richmond Hill
- County: Dane
- Lot Acres: 0.26
- Elementary School: Elvehjem
- Middle School: Sennett
- High School: Lafollette
- Property Type: Single Family
- Estimated Age: 2001
- Garage: 2 car, Attached
- Basement: Full, Full Size Windows/Exposed, Partially finished
- Style: Colonial
- MLS #: 1959195
- Taxes: $7,348
- Master Bedroom: 13x15
- Bedroom #2: 14x10
- Bedroom #3: 12x12
- Bedroom #4: 12x12
- Bedroom #5: 12x19
- Kitchen: 11x12
- Living/Grt Rm: 14x15
- Dining Room: 13x13
- DenOffice: 13x10
- Rec Room: 19x25
- Dining Area: 11x13
- Bonus Room: 7x10




























































