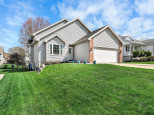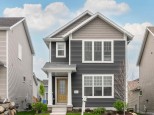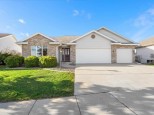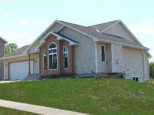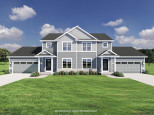Property Description for 6028 Saturn Drive, Madison, WI 53718
This 2 story home has a modern open-concept design. The flowing layout allows natural light to fill the space creating a bright & welcoming atmosphere. Upgraded kitchen has SS apps, Granite counters, & trendy tile backsplash w/a seamless transition to sizable dining area for entertaining or family meals. Open living room provides comfortable space for relaxation & gathering. Flex room can be an office or playroom! Upstairs, you'll find the 3 bedrooms and 2 bathrooms. Primary suite is spacious w/ensuite bath complete with granite counters & modern fixtures, plus walk-in closet. Unfinished basement has endless possibilities allowing you to create a perfect space for your lifestyle. Unbuildable green space next to the home allows for more privacy. Ideal location near shopping, parks & more!
- Finished Square Feet: 1,880
- Finished Above Ground Square Feet: 1,880
- Waterfront:
- Building Type: 2 story
- Subdivision: Grandview Commons North
- County: Dane
- Lot Acres: 0.12
- Elementary School: Kennedy
- Middle School: Whitehorse
- High School: Lafollette
- Property Type: Single Family
- Estimated Age: 2017
- Garage: 2 car, Attached, Opener inc.
- Basement: Full, Radon Mitigation System, Stubbed for Bathroom, Sump Pump
- Style: Prairie/Craftsman
- MLS #: 1959629
- Taxes: $7,189
- Master Bedroom: 15x13
- Bedroom #2: 12x11
- Bedroom #3: 13x11
- Kitchen: 14x11
- Living/Grt Rm: 15x14
- DenOffice: 12x11
- Laundry: 09x06
- Dining Area: 10x10






















































