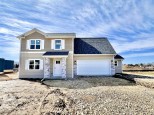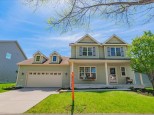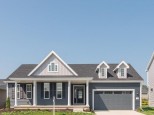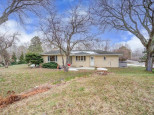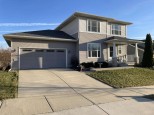Property Description for 6023 Caldera St, Madison, WI 53718
One of the premier homes Grandview Commons has to offer with stunning upgrades throughout! Main level has open concept living room that centers on cozy fireplace surrounded by built-ins, and speaker system. Kitchen boasts SS apps, quartz counters, glazed cabinets, beautiful tile backsplash, and a uniquely shaped island -plus a separate wine/beverage area. Walk out to a fenced in backyard with access to oversized 2-car garage. Front den/office with glass doors is a serene space to work from home. Upstairs you'll find 3 beds, 2 baths with a bonus loft area. Primary has walk-in closet and ensuite with a large soaking tub and glass/tile shower. The recently completed lower level instantly transports you to a European pub and is the ideal place to entertain and relax!
- Finished Square Feet: 2,768
- Finished Above Ground Square Feet: 2,168
- Waterfront:
- Building Type: 2 story
- Subdivision: Grandview Commons North
- County: Dane
- Lot Acres: 0.12
- Elementary School: Kennedy
- Middle School: Whitehorse
- High School: Lafollette
- Property Type: Single Family
- Estimated Age: 2016
- Garage: 2 car, Attached, Opener inc.
- Basement: Full, Poured Concrete Foundation, Radon Mitigation System, Sump Pump, Total finished
- Style: Contemporary, National Folk/Farm house
- MLS #: 1938722
- Taxes: $9,460
- Dining Area: 11x12
- Master Bedroom: 12x15
- Bedroom #2: 11x10
- Bedroom #3: 12x12
- Kitchen: 11x12
- Living/Grt Rm: 14x18
- Loft: 10x11
- DenOffice: 12x11
- Laundry: 07x12
















































































