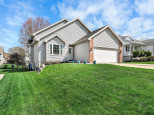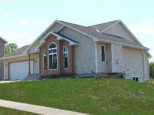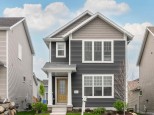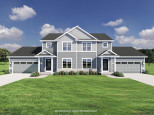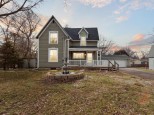Property Description for 6011 Saturn Dr, Madison, WI 53718
Don't miss this wonderful 3 BR / 2 BA ranch home in Grandview Commons North. Enjoy the sun filled open floorplan main living area, with laminate wood floors and a tasteful accent wall. The kitchen boasts stainless steel appliances, an island, and custom built quality craftsmanship Auburn Ridge cabinets. Walkout from the dinette to deck and relax in the fenced-in backyard. The primary bedroom suite features tray ceilings, dual vanity sink, and a spacious walk-in closet. Popular split bedroom layout, with 2nd full bath and two bedrooms in the front of the home. The finished basement offers a HUGE rec room with exposed windows and two additional storage areas. Larger laundry room with washer/dryer included in the sale. Great location close to several parks, restaurants and shops/grocery!
- Finished Square Feet: 2,172
- Finished Above Ground Square Feet: 1,572
- Waterfront:
- Building Type: 1 story
- Subdivision: Grandview Commons North Addn
- County: Dane
- Lot Acres: 0.17
- Elementary School: Kennedy
- Middle School: Whitehorse
- High School: Lafollette
- Property Type: Single Family
- Estimated Age: 2016
- Garage: 2 car, Attached
- Basement: Full, Full Size Windows/Exposed, Radon Mitigation System, Stubbed for Bathroom, Sump Pump
- Style: Ranch
- MLS #: 1950004
- Taxes: $6,633
- Master Bedroom: 13x13
- Bedroom #2: 10x11
- Bedroom #3: 10x11
- Kitchen: 11x13
- Living/Grt Rm: 14x16
- Rec Room: 30x20
- Laundry: 11x7


















































